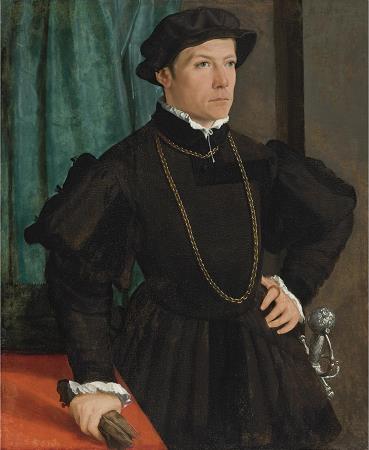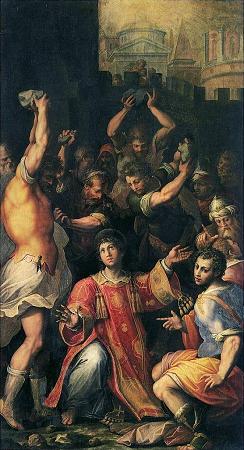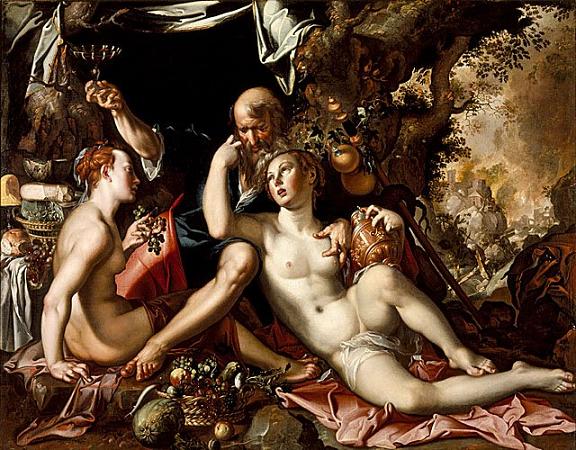Los Angeles County Museum. The Los Angeles County Museum of Art is an art museum located on Wilshire Boulevard in the Miracle Mile vicinity of Los Angeles. LACMA is on Museum Row, adjacent to the La Brea Tar Pits. LACMA is the largest art museum in the western United States. It attracts nearly a million visitors annually. It holds more than 150,000 works spanning the history of art from ancient times to the present. In addition to art exhibits, the museum features film and concert series. The Los Angeles County Museum of Art was established as a museum in 1961. Prior to this, LACMA was part of the Los Angeles Museum of History, Science and Art, founded in 1910 in Exposition Park near the University of Southern California. Howard F. Ahmanson, Sr., Anna Bing Arnold and Bart Lytton were the first principal patrons of the museum. Ahmanson made the lead donation of $2 million, convincing the museum board that sufficient funds could be raised to establish the new museum. In 1965 the museum moved to a new Wilshire Boulevard complex as an independent, art-focused institution, the largest new museum to be built in the United States after the National Gallery of Art. The museum, built in a style similar to Lincoln Center and the Los Angeles Music Center, consisted of three buildings: the Ahmanson Building, the Bing Center, and the Lytton Gallery. The board selected LA architect William Pereira over the directors' recommendation of Ludwig Mies van der Rohe for the buildings. According to a 1965 Los Angeles Times story, the total cost of the three buildings was $11.5 million. Construction began in 1963, and was undertaken by the Del E. Webb Corporation. Construction was completed in early 1965. At the time, the Los Angeles Music Center and LACMA were concurrent large civic projects which vied for attention and donors in Los Angeles. When the museum opened, the buildings were surrounded by reflecting pools, but they were filled in and covered over when tar from the adjacent La Brea Tar Pits began seeping in. Money poured into LACMA during the boom years of the 1980s, a reportedly $209 million in private donations during director Earl Powell's tenure. To house its growing collections of modern and contemporary art and to provide more space for exhibitions, the museum hired the architectural firm of Hardy Holzman Pfeiffer Associates to design its $35.3-million, 115,000-square-foot Robert O. Anderson Building for 20th-century art, which opened in 1986. In the far-reaching expansion, museum-goers henceforth entered through the new partially roofed central court, nearly an acre of space bounded by the museum's four buildings. The museum's Pavilion for Japanese Art, designed by maverick architect Bruce Goff, opened in 1988, as did the B. Gerald Cantor Sculpture Garden of Rodin bronzes. In 1999, the Hancock Park Improvement Project was complete, and the LACMA-adjacent park was inaugurated with a free public celebration. The $10-million renovation replaced dead trees and bare earth with picnic facilities, walkways, viewing sites for the La Brea tar pits and a 150-seat red granite amphitheater designed by artist Jackie Ferrara. Also in 1994, LACMA purchased the adjacent former May Company department store building, an impressive example of streamline moderne architecture designed by Albert C. Martin Sr. LACMA West increased the museum's size by 30 percent when the building opened in 1998. In 2004 LACMA's Board of Trustees unanimously approved a plan for LACMA's transformation by architect Rem Koolhaas, who had proposed razing all the current buildings and constructing an entirely new single, tent-topped structure, estimated to cost $200 million to $300 million. Kohlhaas edged out French architect Jean Nouvel, who would have added a major building while renovating the older facilities. The list of candidates had previously narrowed to five in May 2001: Koolhaas, Nouvel, Steven Holl, Daniel Libeskind and Thom Mayne. However, the project soon stalled after the museum failed to secure funding. In 2004 LACMA's Board of Trustees unanimously approved plans to transform the museum, led by architect Renzo Piano. The planned transformation consisted of three phases. Phase I started in 2004 and was completed in February 2008. The renovations required demolishing the parking structure on Ogden Avenue and with it LACMA-commissioned graffiti art by street artists Margaret Kilgallen and Barry McGee. The entry pavilion is a key point in architect Renzo Piano's plan to unify LACMA's sprawling, often confusing layout of buildings.
more...














