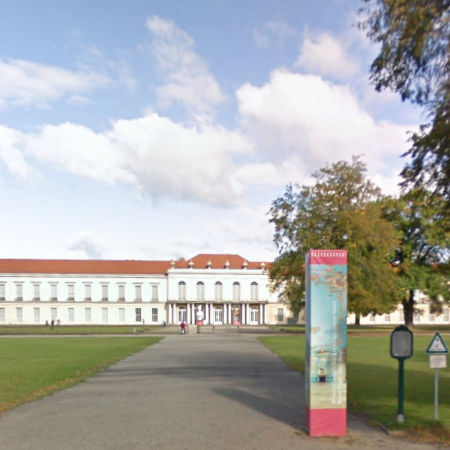Charlottenburg Palace. Charlottenburg Palace is a Baroque palace in Berlin, located in Charlottenburg, a district of the Charlottenburg-Wilmersdorf borough. The palace was built at the end of the 17th century and was greatly expanded during the 18th century. It includes much lavish internal decoration in baroque and rococo styles. A large formal garden surrounded by woodland was added behind the palace, including a belvedere, a mausoleum, a theatre and a pavilion. During the Second World War, the palace was badly damaged but has since been reconstructed. The palace with its gardens are a major tourist attraction. The original palace was commissioned by Sophie Charlotte, the wife of Friedrich I, Elector of Brandenburg in what was then the village of Lietzow. Named Lietzenburg, the palace was designed by Johann Arnold Nering in baroque style. It consisted of one wing and was built in 2 1/2 storeys with a central cupola. The façade was decorated with Corinthian pilasters. On the top was a cornice on which were statues. At the rear in the centre of the palace were two oval halls, the upper one being a ceremonial hall and the lower giving access to the gardens. Nering died during the construction of the palace and the work was completed by Martin Grünberg and Andreas Schlüter. The inauguration of the palace was celebrated on 11 July 1699, Frederick's 42nd birthday. Friedrich crowned himself as King Friedrich I in Prussia in 1701. Two years previously, he had appointed Johann Friedrich von Eosander as the royal architect and sent him to study architectural developments in Italy and France, particularly the Palace of Versailles. On his return in 1702, Eosander began to extend the palace, starting with two side wings to enclose a large courtyard, and the main palace was extended on both sides. Sophie Charlotte died in 1705 and Friedrich named the palace and its estate Charlottenburg in her memory. In the following years, the Orangery was built on the west of the palace and the central area was extended with a large domed tower and a larger vestibule. On top of the dome is a wind vane in the form of a gilded statue representing Fortune designed by Andreas Heidt. The Orangery was originally used to overwinter rare plants. During the summer months, when over 500 orange, citrus and sour orange trees decorated the baroque garden, the Orangery regularly was the gorgeous scene of courtly festivities. Various artists were invited to decorate the interior of the palace. As the court painter of Friedrich I, the Flemish artist Jan Anthonie Coxie was commissioned to paint the walls and ceilings in various rooms of the palace. Coxie painted between 1701 and 1713 frescos and an altarpiece in the Palace Chapel and frescos in the Gobelin Gallery and Porcelain Room. The frescos in the Porcelain Room were blatant propaganda for the glorious rule of Friedrich I. They represent Aurora, the Goddess of Dawn, in her seven-horsed chariot chasing away Night and clearing the way for the Sun-God Apollo, who approaches in his chariot in a blaze of light. Hovering overhead, Mercury heralds the arrival of the life-giving god and Saturn ushers in the Golden Age with his scythe. Coxie also included images of the Four Continents as well as the Four Seasons, which are familiar allusions to political power and thus affirm the greatness of Friedrich I. Inside the palace, was a room described as the eighth wonder of the world, the Amber Room, a room with its walls surfaced in decorative amber. It was designed by Andreas Schlüter and its construction by the Danish amber craftsman Gottfried Wolfram started in 1701. Friedrich Wilhelm I gave the Amber Room to Tsar Peter the Great as a present in 1716. When Friedrich I died in 1713, he was succeeded by his son, Friedrich Wilhelm I whose building plans were less ambitious, although he did ensure that the building was properly maintained. Building was resumed after his son Friedrich II came to the throne in 1740. During that year, stables for his personal guard regiment were completed to the south of the Orangery wing and work was started on the east wing. The building of the new wing was supervised by Georg Wenzeslaus von Knobelsdorff, the Superintendent of all the Royal Palaces, who largely followed Eosander's design. The decoration of the exterior was relatively simple but the interior furnishings were rich with painting and sculpture,textiles and mirror. The ground floor was intended for Frederick's wife Elisabeth Christine, who, preferring Schönhausen Palace however, was only an occasional visitor. The especially splendid decoration of the upper floor, which included the White Hall, the Banqueting Hall, the Throne Room and the Golden Gallery, was designed mainly by Johann August Nahl.
more...





