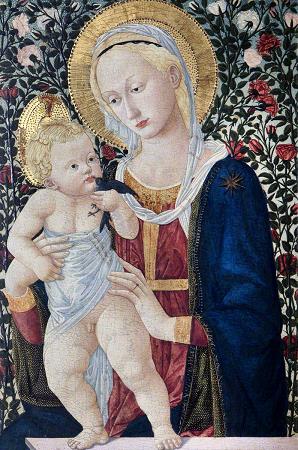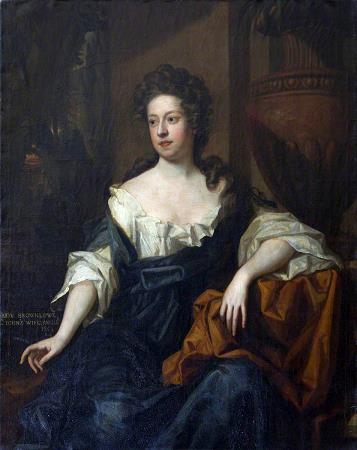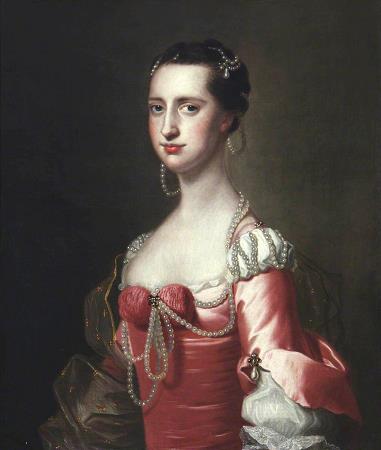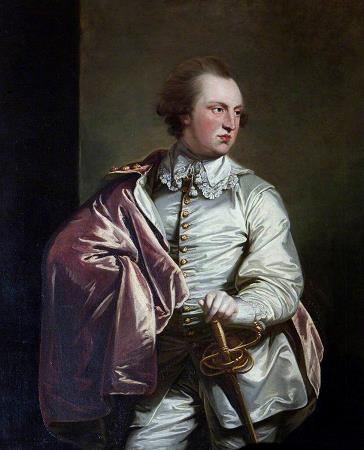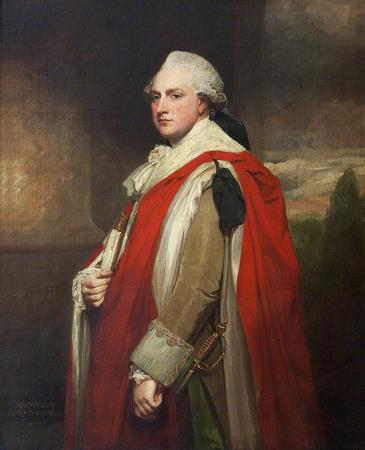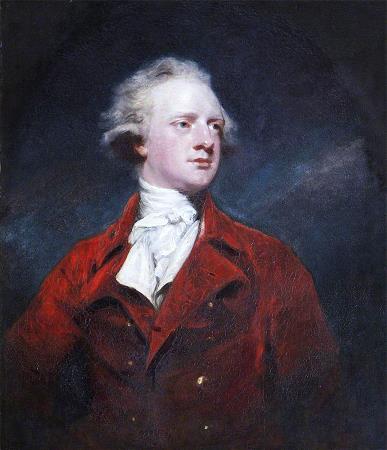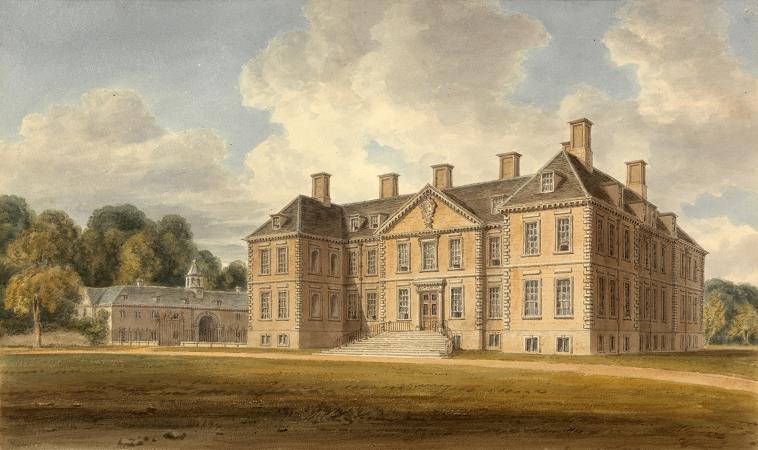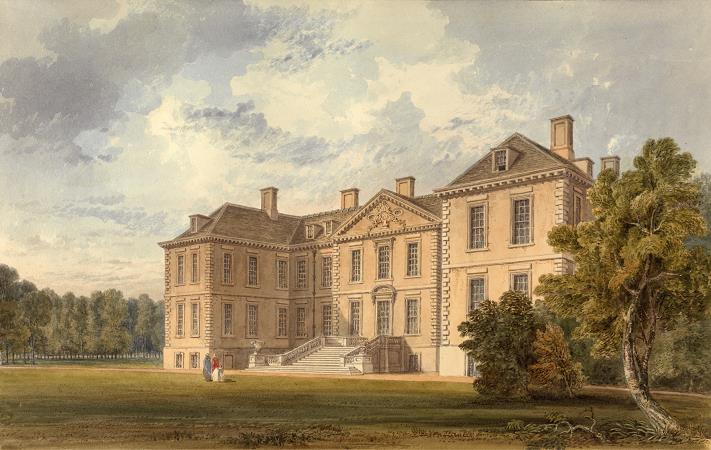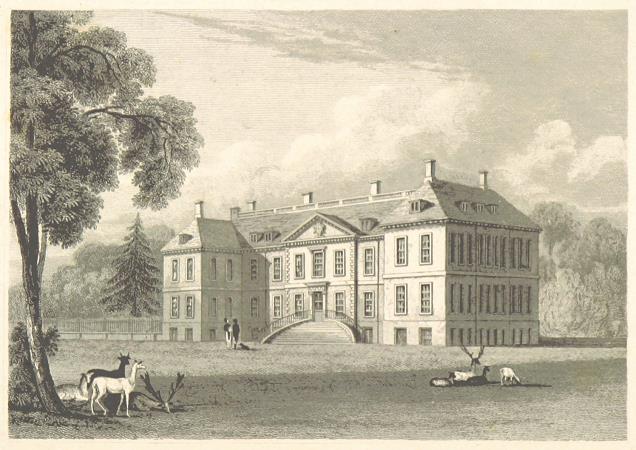Belton House. Belton House is a Grade I listed country house in the parish of Belton near Grantham in Lincolnshire, England, built between 1685 and 1688 by Sir John Brownlow, 3rd Baronet. It is surrounded by formal gardens and a series of avenues leading to follies within a larger wooded park. Belton has been described as a compilation of all that is finest of Carolean architecture, the only truly vernacular style of architecture that England had produced since the Tudor period. It is considered to be a complete example of a typical English country house. For about three centuries until 1984, Belton House was the seat successively of the Brownlow family, which had first acquired land in the area in the late 16th century, and of its heirs the Cust family. Despite his great wealth Sir John Brownlow, 3rd Baronet, chose to build a comparatively modest house rather than one of the grand Baroque palaces being built by others at the time. The contemporary, if provincial, Carolean style was the selected choice of design. The new house was fitted with the latest innovations such as sash windows for the principal rooms, and more significantly, with completely separate areas for the staff. Successive generations made changes to the interior of the house which reflected their changing social position and tastes, yet the fabric and design of the house changed little. Following World War I the Custs, like many wealthy English families, were faced with mounting financial problems and finally in 1984 they donated the house, with most of its contents, to the National Trust, which now opens Belton to the public. It is in a good state of repair and is visited by many thousands of tourists each year. The Brownlow family, a dynasty of lawyers, began accumulating land in the Belton area from approximately 1598. In 1609 they acquired the reversion of the manor of Belton itself from the Pakenham family, who finally sold the manor house to Sir John Brownlow I in 1619. The old house was situated near the church in the garden of the present house and remained largely unoccupied, since the family preferred their other houses elsewhere. John Brownlow had married an heiress but was childless. He became attached to two of his more distant blood relations: a great-nephew, also called John Brownlow, and a great-niece, Alice Sherard. The two cousins married each other in 1676 when both were aged 16; three years later, the couple inherited the Brownlow estates from their great-uncle together with an income of E9,000 per annum and E20,000 in cash. They immediately bought a town house in the newly fashionable Southampton Square in Bloomsbury, and decided to build a new country house at Belton. Work on the new house began in 1685. The architect thought to have been responsible for the initial design is William Winde, although the house has also been attributed to Sir Christopher Wren, while others believe the design to be so similar to Roger Pratt's Clarendon House, London, that it could have been the work of any talented draughtsman. The assumption popular today, that Winde was the architect, is based on the stylistic similarity between Belton and Coombe Abbey, which was remodelled by Winde between 1682 and 1685. Further evidence is a letter dated 1690, in which Winde recommends a plasterer who worked at Belton to another of his patrons. Whoever the architect, Belton follows closely the design of Clarendon House, completed in 1667. This great London town house has been one of the most admired buildings of its era due to its elegant symmetry and confident and common-sensical design. Sir John Summerson described Clarendon House as the most influential house of its time among those who aimed at the grand manner and Belton as much the finest surviving example of its class. John and Alice Brownlow assembled one of the finest teams of craftsmen available at the time to work on the project. This dream team was headed by the master mason William Stanton who oversaw the project. His second in command, John Thompson, had worked with Sir Christopher Wren on several of the latter's London churches, while the chief joiner John Sturges had worked at Chatsworth under William Talman. The wrought-ironworker John Warren worked under Stanton at Denham Place, Buckinghamshire, and the fine wrought iron gates and overthrow at Belton may be his. Thus so competent were the builders of Belton that Winde may have done little more than provide the original plans and drawings, leaving the interpretation to the on-site craftsmen. This theory is further demonstrated by the external appearance of the adjoining stable block. More provincial, and less masterful in proportion, it is known to have been entirely the work of Stanton.
more...

