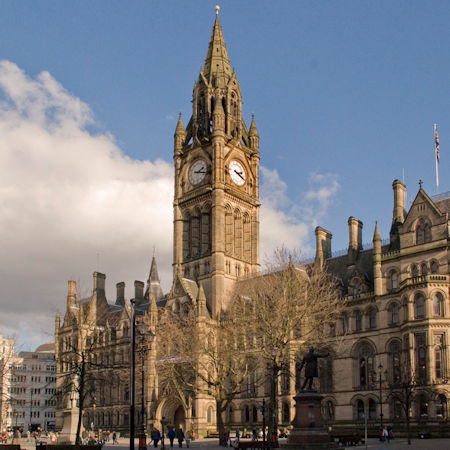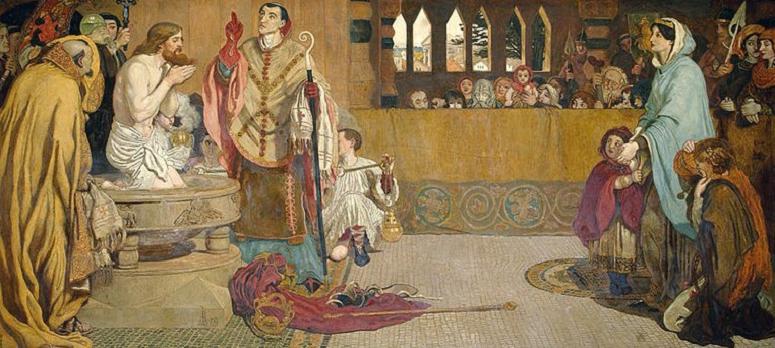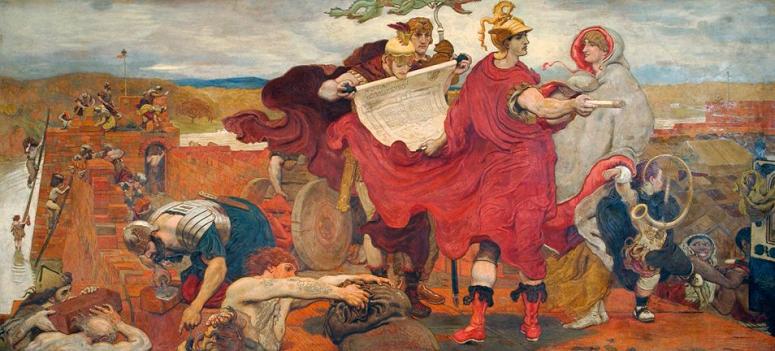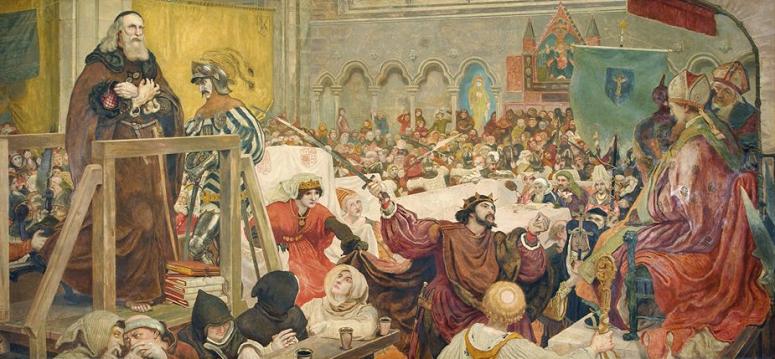Manchester Town Hall. Manchester Town Hall is a Victorian, Neo-gothic municipal building in Manchester, England. It is the ceremonial headquarters of Manchester City Council and houses a number of local government departments. The building faces Albert Square to the north and St Peter's Square to the south, with Manchester Cenotaph facing its southern entrance. Designed by architect Alfred Waterhouse, the town hall was completed in 1877. The building contains offices and grand ceremonial rooms such as the Great Hall which is decorated with Ford Madox Brown's imposing Manchester Murals illustrating the history of the city. The entrance and Sculpture Hall contain busts and statues of influential figures including Dalton, Joule and Barbirolli. The exterior is dominated by the clock tower which rises to 280 feet and houses Great Abel, the clock bell. In 1938, a detached Town Hall Extension was completed and is connected by two covered bridges over Lloyd Street. The town hall was designated as a Grade I listed building on 25 February 1952. Manchester's original civic administration was housed in the Police Office in King Street. It was replaced by the first Town Hall, to accommodate the growing local government and its civic assembly rooms. The Town Hall, also located in King Street at the corner of Cross Street, was designed by Francis Goodwin and constructed during 1822-25, much of it by David Bellhouse. The building was designed with a screen of Ionic columns across a recessed centre, in a classicising manner strongly influenced by John Soane. The building was 134 feet long and 76 feet deep, the ground floor housed committee rooms and offices for the Chief Constable, Surveyor, Treasurer, other officers and clerks. The first floor held the Assembly Rooms. The building and land cost E39,587. As the size and wealth of the city grew, largely as a result of the textile industry, its administration outstripped the existing facilities, and a new building was proposed. The King Street building was subsequently occupied by a lending library and then Lloyds Bank. The facade was removed to Heaton Park in 1912, when a bank, 53 King Street was erected on the site. Planning for the new town hall began in 1863. Manchester Corporation demanded it be, 'equal if not superior, to any similar building in the country at any cost which may be reasonably required'. The choice of location was influenced by a desire to provide a central, accessible, but relatively quiet site in a respectable district, close to Manchester's banks and municipal offices, next to a large open area, suitable for the display of a fine building. After investigating suitable sites, including Piccadilly, an oddly shaped plot facing Albert Square was chosen. The Albert Square frontage measures 323 feet, Lloyd Street is 350 feet, Princess Street the longest at 383 feet and Cooper Street measures 94 feet. On this tight site, the corporation built a grand hall, a suite of reception rooms, quarters for the lord mayor, offices and a council chamber. The second stage of a competition to design the town hall which attracted 137 entries was judged by Thomas Leverton Donaldson, a classicist, and gothicist George Edmund Street. The eight finalists were Waterhouse, William Lee, Speakman & Charlesworth, Cuthbert Brodrick, Thomas Worthington, John Oldrid Scott, Thomas Henry Wyatt and Edward Salomons. In terms of design and aesthetics, Waterhouse's proposal was placed fourth behind those of Speakman & Charlesworth, Oldrid Scott and Worthington but his design was considered much superior for its architectural quality, layout and use of light and he was appointed architect on 1 April 1868. The foundation stone was laid on 26 October 1868 by the Mayor, Robert Neill. Construction took nine years and used 14 million bricks. Estimates for the cost of construction vary from E775,000 to around E1,000,000 translating to between E70,320,000 and E90,730,000 in 2019. When Queen Victoria refused to attend, Manchester Town Hall was opened on 13 September 1877 by the mayor, Abel Heywood, who had championed the project. Main article: Manchester Town Hall Extension In 1927, a competition to design the Town Hall Extension was won by Emanuel Vincent Harris, the architect who also won a competition to design the city's Central Library. Work began on the extension in 1934 and was completed by 1938. Charles Herbert Reilly, a contemporary architecture critic, thought the extension was 'dull' and 'drab' while Nikolaus Pevsner considered it was Harris's best work. It is linked to the town hall by glazed pedestrian bridges at first-floor level.
more...






