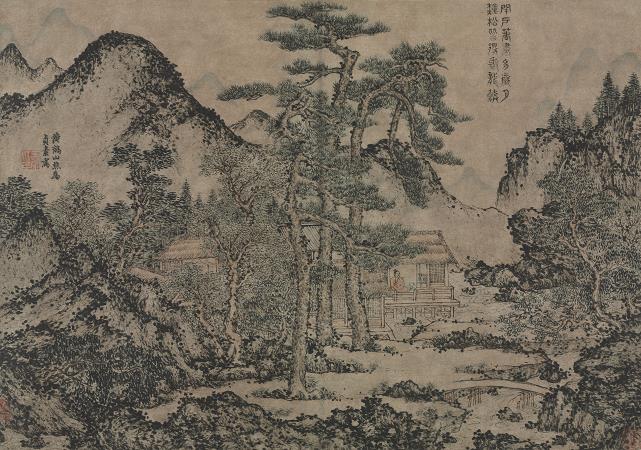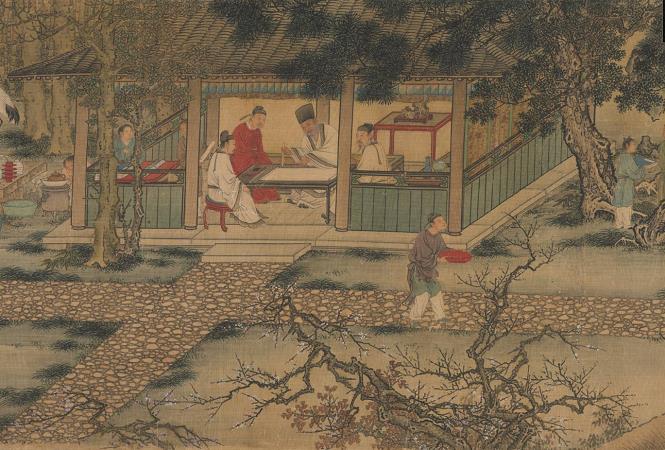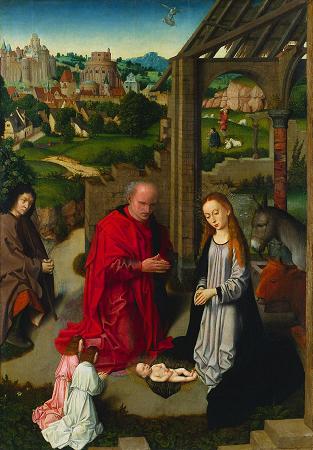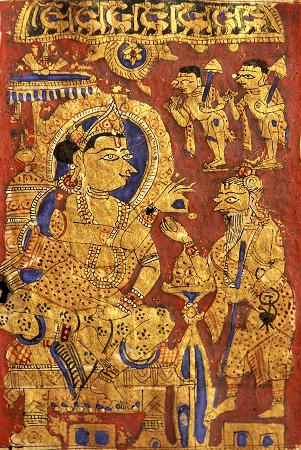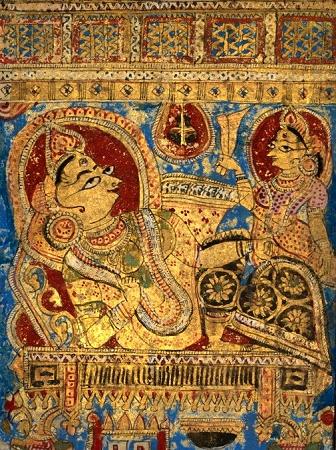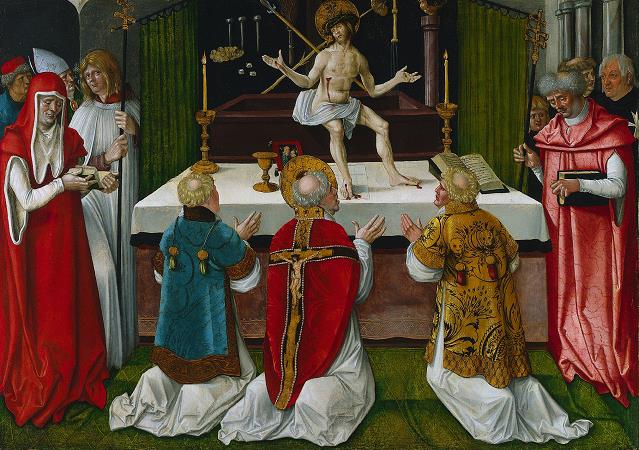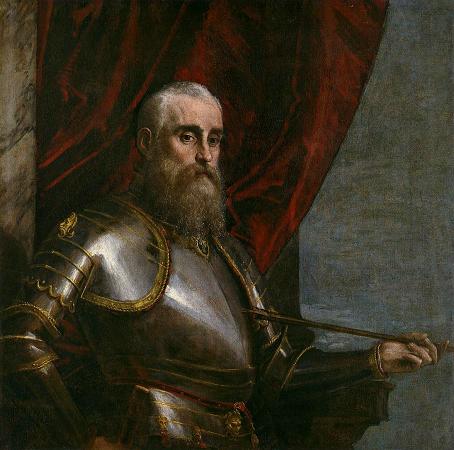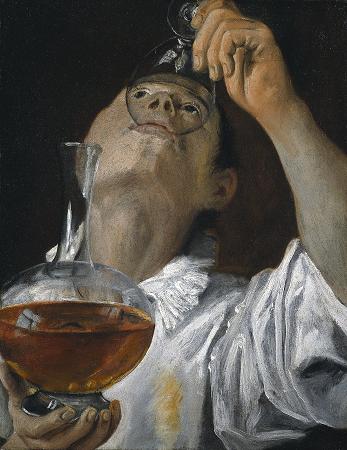Cleveland Museum of Art. The Cleveland Museum of Art is a renowned institution housing a diverse collection of artworks spanning thousands of years and numerous cultures. Founded in 1913 by industrialist Hinman Hurlbut, it has grown into one of the most esteemed art museums in the United States. Among its paintings from the 14th and 15th centuries are Writing Books under Pine Trees (c1360) by Wang Meng and Nativity (c1488) by Gerard David. 15th and 16th century artworks include Hans Baldung's Mass of Saint Gregory (1511) and Annibale Carracci's Boy Drinking (c1583). From the 17th century the museum holds Caravaggio's late painting Crucifixion of Saint Andrew (c1609) and Nicolas Poussin's Holy Family on Steps (1648). 18th and 19th century artworks include Goya's Saint Ambrose (c1798), Jacques-Louis David's Cupid and Psyche (1819) and J.M.W. Turner's Burning of Houses of Lords and Commons (1835). Among 20th its century paintings are Life (1903) by Picasso and Stag at Sharkey's (1909) by George Bellows. In addition to its extensive art collection, the Cleveland Museum also offers educational programs and lectures, fostering a deeper understanding of art and culture for its visitors. Internationally renowned for its substantial holdings of Asian and Egyptian art, the museum houses a diverse permanent collection of more than 61,000 works of art from around the world. The museum provides general admission free to the public. With a $755 million endowment, it is the fourth-wealthiest art museum in the United States. With about 770,000 visitors annually, it is one of the most visited art museums in the world. The Cleveland Museum of Art was founded as a trust in 1913 with an endowment from prominent Cleveland industrialists Hinman Hurlbut, John Huntington, and Horace Kelley. The neoclassical, white Georgian Marble, Beaux-Arts building was constructed on the southern edge of Wade Park, at the cost of $1.25 million. Wade Park and the museum were designed by the local architectural firm, Hubbell & Benes, with the museum planned as the park's centerpiece. The 75-acre green space takes its name from philanthropist Jeptha H. Wade, who donated part of his wooded estate to the city in 1881. The museum opened its doors to the public on June 6, 1916, with Wade's grandson, Jeptha H. Wade II, proclaiming it, for the benefit of all people, forever. Wade, like his grandfather, had a great interest in art and served as the museum's first vice-president; in 1920 he became its president. Today, the park, with the museum still as its centerpiece, is on the National Register of Historic Places. In March 1958, the first addition to the building opened, doubling the museum's floorspace. This addition, which was on the north side of the original building, was designed by the Cleveland architectural firm of Hayes and Ruth. They designed new gallery space and a new art library. The museum again expanded in 1971 with the opening of the North Wing. With its stepped, two-toned granite facade, the addition designed by modernist architect Marcel Breuer provided angular lines in distinct contrast with the flourishes of the 1916 building's neoclassical facade. The museum's main entrance was shifted to the North Wing.
more...


