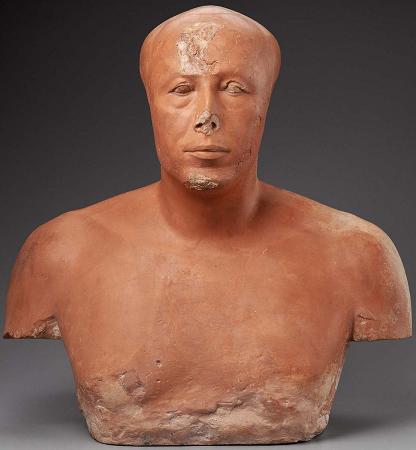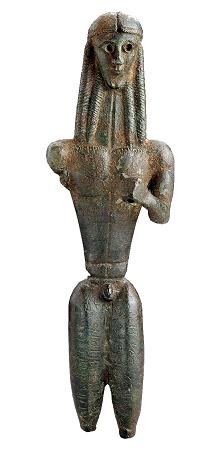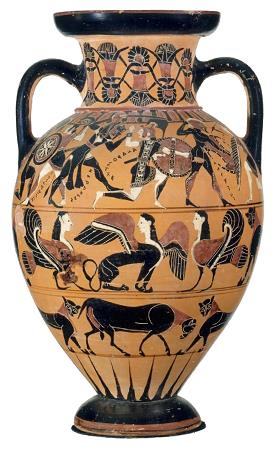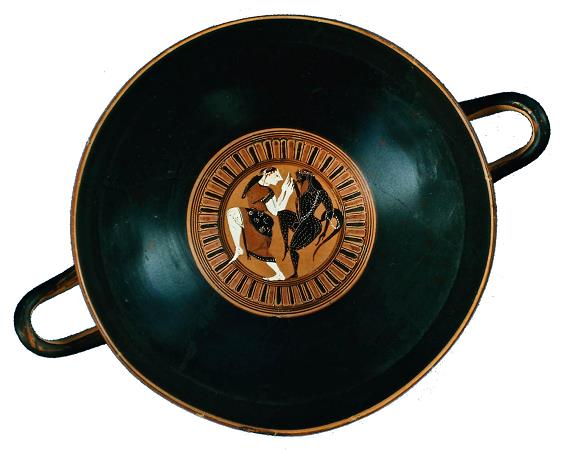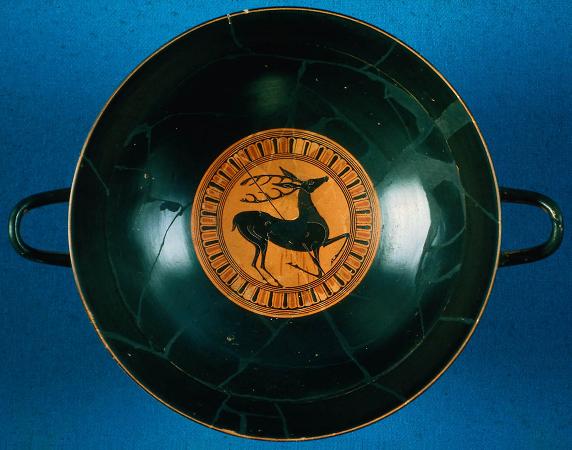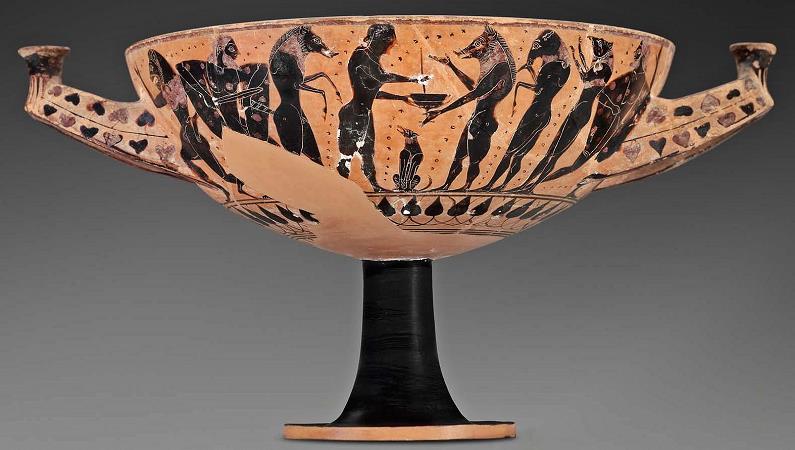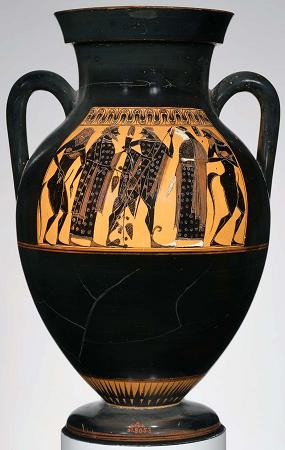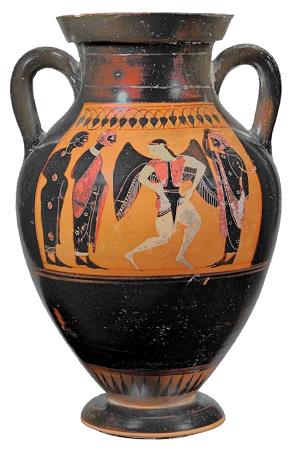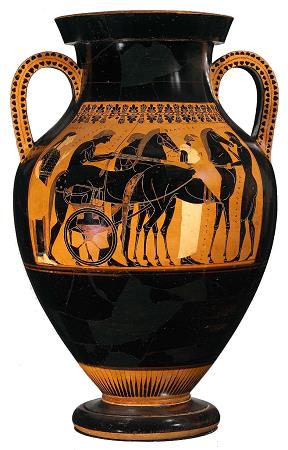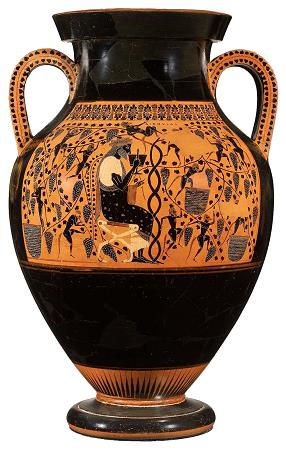Boston Museum of Fine Arts. The Museum of Fine Arts in Boston, Massachusetts, is the fifth largest museum in the United States. It contains more than 450,000 works of art, making it one of the most comprehensive collections in the Americas. It is home to 8,161 paintings, second most only to the Metropolitan Museum in New York among American museums. With more than 1.2 million visitors a year, it is the 52nd most visited art museum in the world as of 2019. Founded in 1870, the museum moved to its current location in 1909. The museum is affiliated with the School of the Museum of Fine Arts at Tufts. The Museum of Fine Arts was founded in 1870 and was initially located on the top floor of the Boston Athenaeum and most of its initial collection came from the AthenŠum's Art Gallery. Francis Davis Millet, a local artist, was instrumental in starting the Art School affiliated with the museum, and in appointing Emil Otto Grundmann as its first director. In 1876, the museum moved to a highly ornamented brick Gothic Revival building designed by John Hubbard Sturgis and Charles Brigham, noted for its massed architectural terracotta. It was located in Copley Square at Dartmouth and St. James Streets. It was built almost entirely of brick and terracotta, which was imported from England, with some stone about its base. In 1907, plans were laid to build a new home for the museum on Huntington Avenue in Boston's Fenway-Kenmore neighborhood, near the recently opened Isabella Stewart Gardner Museum. Museum trustees hired architect Guy Lowell to create a design for a museum that could be built in stages, as funding was obtained for each phase. Two years later, the first section of Lowell's neoclassical design was completed. It featured a 500-foot fašade of granite and a grand rotunda. The museum moved to its new location later that year; the Copley Plaza Hotel eventually replaced the old building. The second phase of construction built a wing along The Fens to house paintings galleries. It was funded entirely by Maria Antoinette Evans Hunt, the wife of wealthy business magnate Robert Dawson Evans, and opened in 1915. From 1916 through 1925, the noted artist John Singer Sargent painted the frescoes that adorn the rotunda and the associated colonnades. The Decorative Arts Wing was built in 1928 and expanded in 1968. An addition designed by Hugh Stubbins and Associates was built in 1966-1970, and another by The Architects Collaborative in 1976. The West Wing, now the Linde Family Wing for Contemporary Art, was designed by I. M. Pei and opened in 1981. This wing now houses the museum's cafe, restaurant, meeting rooms, classrooms, and a giftshop/bookstore, as well as large exhibition spaces. The Tenshin-En Japanese Garden designed by Kinsaku Nakane opened in 1988, and the Norma Jean Calderwood Garden Court and Terrace opened in 1997. In the mid-2000s, the museum launched a major effort to renovate and expand its facilities. In a seven-year fundraising campaign between 2001 and 2008 for a new wing, the endowment, and operating expenses, the museum managed to total over $500 million, in addition to acquiring over $160 million worth of art. During the global financial crisis between 2007 and 2012, the museum's budget was trimmed by $1.5 million and the museum increased revenues by conducting traveling exhibitions, which included a loan exhibition sent to the for-profit Bellagio in Las Vegas in exchange for $1 million. In 2011, Moody's Investors Service calculated that the museum had over $180 million in outstanding debt. However, the agency cited growing attendance, a large endowment, and positive cash flow as reasons to believe that the museum's finances would become stable in the near future. In 2011, the museum put eight paintings by Monet, Renoir, Pissarro, Sisley, Gauguin, and others on sale at Sotheby's, bringing in a total of $21.6 million, to pay for Man at His Bath by Gustave Caillebotte at a cost reported to be more than $15 million. The renovation included a new Art of the Americas Wing to feature artwork from North, South, and Central America. In 2006, the groundbreaking ceremonies took place. The wing and adjoining Ruth and Carl J. Shapiro Family Courtyard were designed in a restrained, contemporary style by the London-based architectural firm Foster and Partners, under the directorship of Thomas T. Difraia and CBT/Childs Bertman Tseckares Architects. The landscape architecture firm Gustafson Guthrie Nichol redesigned the Huntington Avenue and Fenway entrances, gardens, access roads, and interior courtyards. The wing opened on November 20, 2010 with free admission to the public.
more...


