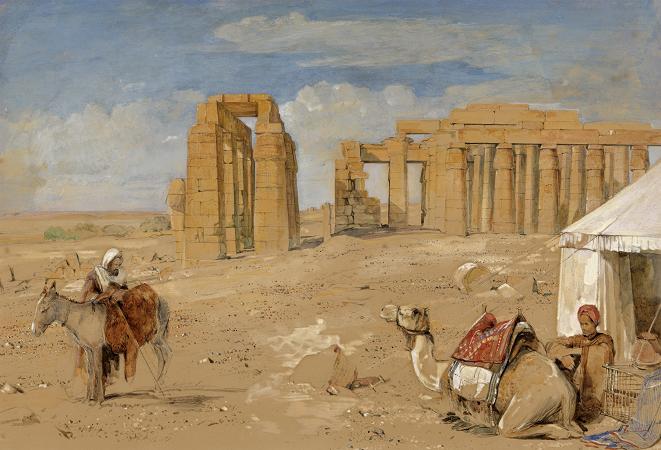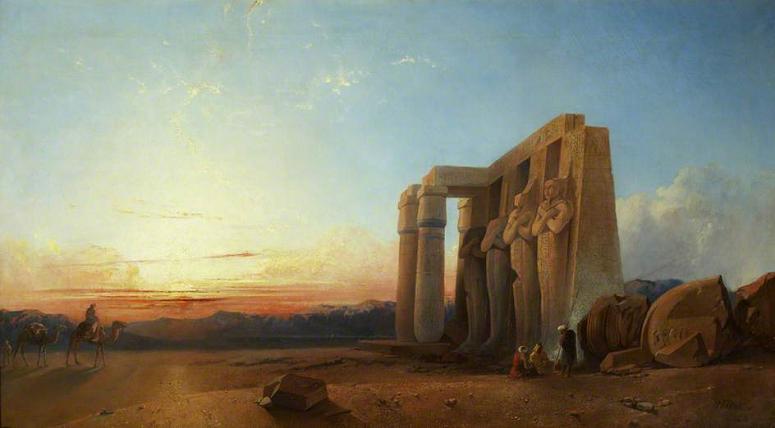Ramesseum. The Ramesseum is the memorial temple of Pharaoh Ramesses II. It is located in the Theban necropolis in Upper Egypt, across the River Nile from the modern city of Luxor. The name-or at least its French form, Rhamesséion-was coined by Jean-François Champollion, who visited the ruins of the site in 1829 and first identified the hieroglyphs making up Ramesses's names and titles on the walls. It was originally called the House of millions of years of Usermaatra-setepenra that unites with Thebes-the-city in the domain of Amon. Usermaatra-setepenra was the prenomen of Ramesses II. Ramesses II modified, usurped, or constructed many buildings from the ground up, and the most splendid of these, in accordance with New Kingdom royal burial practices, would have been his memorial temple: a place of worship dedicated to pharaoh, god on earth, where his memory would have been kept alive after his death. Surviving records indicate that work on the project began shortly after the start of his reign and continued for 20 years. The design of Ramesses's mortuary temple adheres to the standard canons of New Kingdom temple architecture. Oriented northwest and southeast, the temple itself comprised two stone pylons, one after the other, each leading into a courtyard. Beyond the second courtyard, at the centre of the complex, was a covered 48-column hypostyle hall, surrounding the inner sanctuary. An enormous pylon stood before the first court, with the royal palace at the left and the gigantic statue of the king looming up at the back. As was customary, the pylons and outer walls were decorated with scenes commemorating the pharaoh's military victories and leaving due record of his dedication to, and kinship with, the gods. In Ramesses's case, much importance is placed on the Battle of Kadesh; more intriguingly, however, one block atop the first pylon records his pillaging, in the eighth year of his reign, a city called Shalem, which may or may not have been Jerusalem. The scenes of the great pharaoh and his army triumphing over the Hittite forces fleeing before Kadesh, as portrayed in the canons of the epic poem of Pentaur, can still be seen on the pylon. Only fragments of the base and torso remain of the syenite statue of the enthroned pharaoh, 19 m high and weighing more than 1000 tons. This was alleged to have been transported 170 mi over land. This is the largest remaining colossal statue in the world. However, fragments of four granite colossi of Ramesses were found in Tanis with an estimated height of 69 to 92 feet. Like four of the six colossi of Amenhotep III, there are no longer complete remains, so the heights are based on unconfirmed estimates. Remains of the second court include part of the internal façade of the pylon and a portion of the Osiride portico on the right. Scenes of war and the rout of the Hittites at Kadesh are repeated on the walls. In the upper registers, are shown a feast in honour of the phallic god Min, god of fertility. On the opposite side of the court the few Osiride pillars and columns still left furnish an idea of the original grandeur. Scattered remains of the two statues of the seated king which once flanked the entrance to the temple can also be seen, one in pink granite and the other in black granite. The head of one of these has been removed to the British Museum. Thirty-nine out of the forty-eight columns in the great hypostyle hall still stand in the central rows. They are decorated with the usual scenes of the king before various gods. Part of the ceiling, decorated with gold stars on a blue, ground has also been preserved. The sons and daughters of Ramesses appear in the procession on the few walls left. The sanctuary was composed of three consecutive rooms, with eight columns and the tetrastyle cell. Part of the first room, with the ceiling decorated with astral scenes, and a few remains of the second room are all that is left. Adjacent to the north of the hypostyle hall was a smaller temple; this was dedicated to Ramesses's mother, Tuya, and to his beloved chief wife, Nefertari. To the south of the first courtyard stood the temple palace. The complex was surrounded by various storerooms, granaries, workshops, and other ancillary buildings, some built as late as Roman times. A temple of Seti I, of which nothing is now left but the foundations, once stood to the right of the hypostyle hall. It consisted of a peristyle court with two chapel shrines. The entire complex was surrounded by mud brick walls which started at the gigantic southeast pylon.
more...



