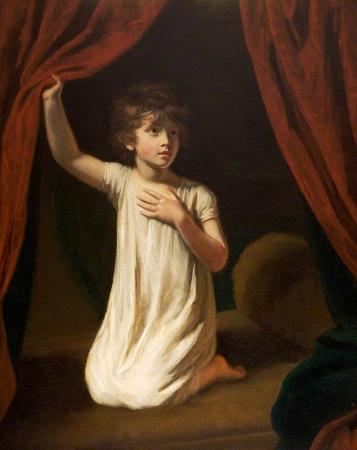Tabley House. Tabley House is a former stately home in Tabley Inferior, some 3 kilometres to the west of the town of Knutsford, Cheshire, England. The house is recorded in the National Heritage List for England as a designated Grade I listed building. It was built between 1761 and 1769 for Sir Peter Byrne Leicester, to replace an older hall nearby, and was designed by John Carr. In the early part of the 19th century three of Carr's rooms on the west side of the house were converted to form a single room, the gallery. After Sir Peter's death the house was re-orientated and the main entrance moved from the south to the north front. The house and estate continued to be held by the Leicester family until the death of Lt. Col. John Leicester Warren in 1975. Under the terms of his will the house, contents and estate were offered to the National Trust who declined the offer. The house was then acquired under the terms of the will by the Victoria University of Manchester, and the house was used as a school. Since 1988 its lease has been held by a healthcare company. The 3600-acre estate surrounding the house was sold in 2007 to the Crown Estate. The house is symmetrical and designed in Palladian style. It is constructed in brick with stone dressings, with a large sandstone portico on the south front. On the east and west sides of the main house are pavilion wings connected to the house by curved corridors. To the west of the house is St Peter's Church, also listed Grade I, which was moved from a position adjacent to Tabley Old Hall to its present site in 1927. In the grounds are other listed buildings, including the ruins of the Old Hall. As of 2012 the ground and top floors of the main house, together with the adjacent wings, are used as accommodation for the elderly. The reception rooms of the first floor are open to the public at advertised times, and are entered by the original stairway on the south front; they contain paintings and furniture collected by the Leicester family. Some items in the collection had formerly been displayed on this floor, whilst others were moved from elsewhere in the house. The first floor may also be hired for weddings, meetings, and conferences. It is managed by a trust, which is supported by a group of Friends and by volunteers. Main article: Tabley Old Hall The original house was built on an island in Nether Tabley Mere, known as the Moat, in about 1380 by John de Leycester. The house contained a Great Hall with a large central arch formed by two massive cruck beams, which were carved to imitate Gothic stonework. During the 16th century Adam de Leycester made alterations to the hall, and built a half-timbered gatehouse to the bridge crossing the mere. Peter Leycester installed an ornate chimneypiece dated 1619 in the Great Hall. In 1671 his son, the historian Sir Peter Leycester, 1st Baronet, enlarged the house, adding a staircase and an upper storey. He arranged for the exterior to be encased in brick in Jacobean style, with a mixture of mullioned and round windows, and a porch with statues of lions. In 1674 Sir Peter replaced the chapel adjacent to the hall, designed in a mixture of Gothic and Jacobean styles, and a tower was added to the chapel in 1724. After the new house was built in the 1760s, the Old Hall continued to be furnished, and the chapel was used for family worship. But in 1927 part of the hall collapsed because of subsidence resulting from the extraction of brine nearby. The building was abandoned, and is now a ruin. The chapel was demolished and rebuilt near to the west front of the new house. The ornate chimneypiece was moved and reinstalled in the Old Hall Room on the west side of the house. The present house was built by Sir Peter Byrne Leicester. He inherited the estate through his mother's line on the death of his grandfather in 1742, at which time he was aged 10. At this time his name was Peter Byrne, and the name of Leicester was added by an Act of Parliament in 1744. One of the requirements of his inheritance was to keep the Old Hall in good condition, but Sir Peter considered it to be old and not commodious. When he came of age in 1753 he decided to build a new house to replace the Old Hall. The provisions of his grandfather's will made it difficult for him to build a new house outside the parish of Nether Tabley, therefore Sir Peter decided to build it nearby in the estate, higher on the ground sloping down to the Moat. He appointed John Carr of York as architect; building began in 1761 and was completed in about 1769.
more...








