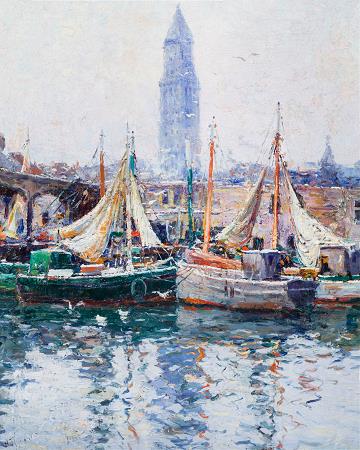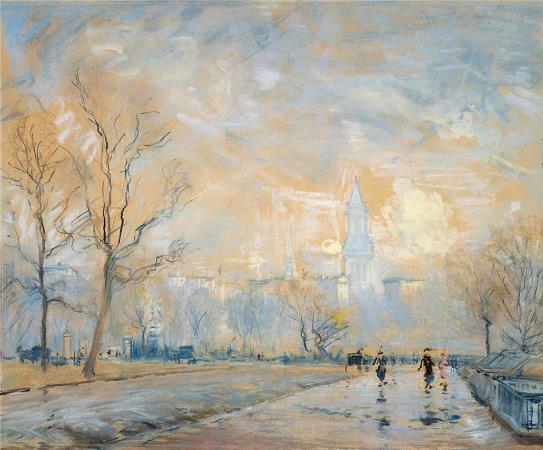Boston Custom House. The Custom House in Boston, Massachusetts, was established in the 17th century and stood near the waterfront in several successive locations through the years. It has been portrayed in various artistic mediums, reflecting its architectural significance and historical importance. Many artists highlight its neoclassical design, focusing on the grand facade, columns, and the distinctive clock tower, showcasing the building’s status as an iconic landmark. Artworks often situate the Custom House within the broader narrative of Boston’s maritime history, capturing scenes of trade, commerce, and the bustling activity of the waterfront. Some pieces convey the mood of the surrounding area, using light and weather to evoke a sense of time and place, reflecting the building's role in the city's identity. In 1849 the U.S. federal government constructed a neoclassical building on State Street; it remains the Custom House known to Bostonians today. A tower was added in 1915; the building joined the National Register of Historic Places in 1973 and was designated a Boston Landmark by the Boston Landmarks Commission in 1986. Boston Custom houses have existed at several locations: Richmond St. and Ann St.; built 1674, demolished 1847. In 1810 it moved into a new building on Custom House Street. In the 1830s American author Nathaniel Hawthorne worked there. Construction of current building A new site on State Street was purchased by the federal government on September 13, 1837. Construction of a custom house was authorized by U.S. President Andrew Jackson. When it was completed in 1849, it cost about $1.076 million, in contemporary U.S. currency, including the site, foundations, etc. Ammi Burnham Young entered an 1837 competition to design the Boston Custom House, and won with his neoclassical design. This building was a cruciform Greek Revival structure, combining a Greek Doric portico with a Roman dome, resembled a four-faced Greek temple topped with a dome. It had 36 fluted Doric columns, each carved from a single piece of granite from Quincy, Massachusetts; each weighed 42 tons and cost about $5,200. Only half these actually support the structure; the others are free-standing. They are 5 feet and 4 inches in diameter and 32 feet high. Inside, the rotunda was capped with a skylight dome. The entire structure sits on filled land and is supported by 3,000 wooden piles driven through fill to bedrock. Before land reclamation was done in the mid-19th century, Boston's waterfront extended right to this building. Ships moored at Long Wharf almost touched the eastern face of the building. The Custom House was built at the end of the City docks, to facilitate inspection and registration of cargo.
more...



