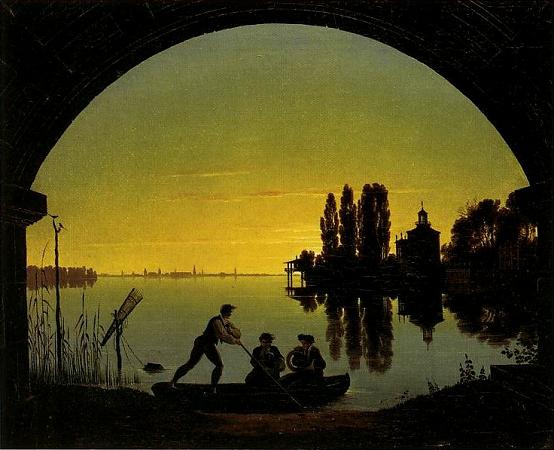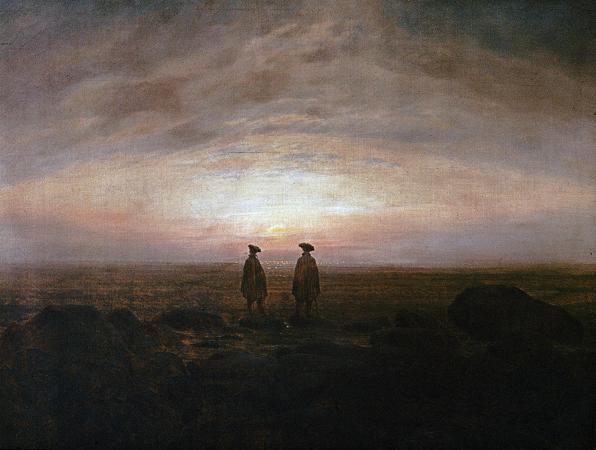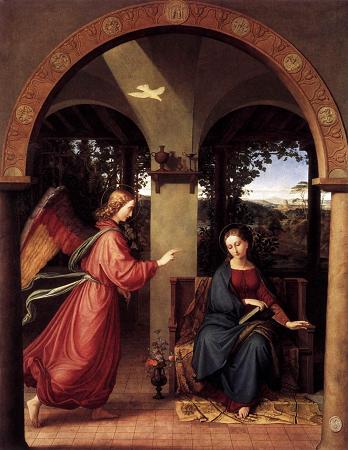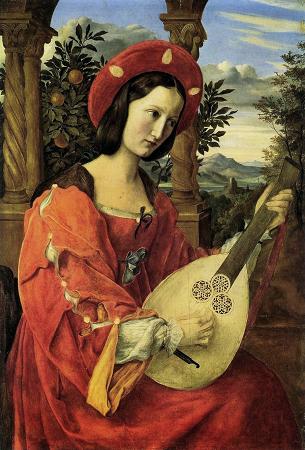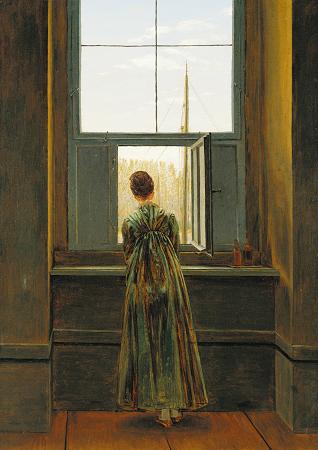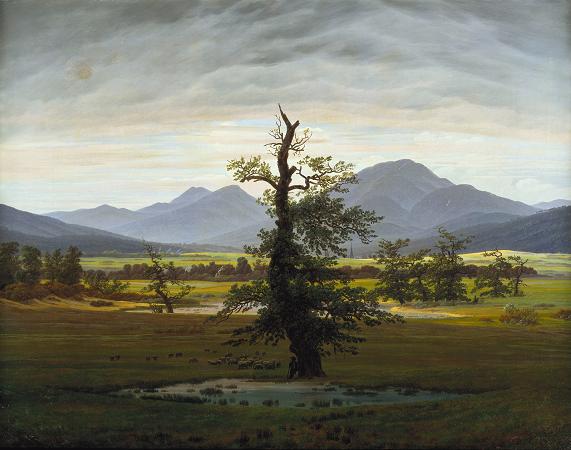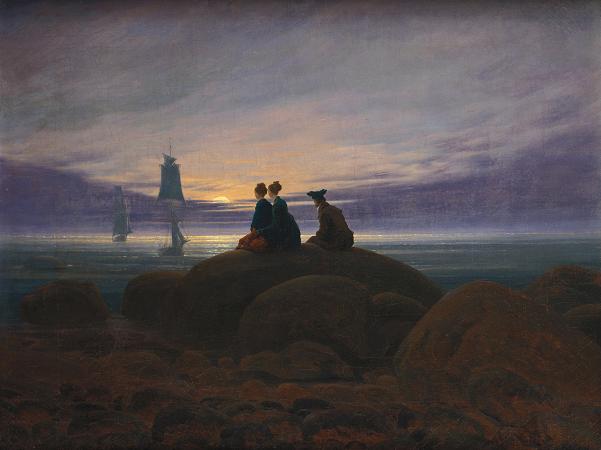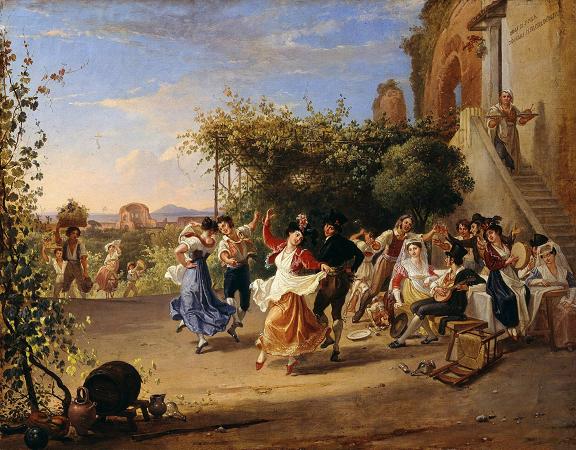Neue Nationalgalerie. The Neue Nationalgalerie at the Kulturforum is a museum for modern art in Berlin, with its main focus on the early 20th century. It is part of the National Gallery of the Berlin State Museums. The museum building and its sculpture gardens were designed by Ludwig Mies van der Rohe and opened in 1968. The gallery closed in 2015, for several years of renovation. The collection features a number of unique highlights of modern 20th-century art. Particularly well represented are Cubism, Expressionism, the Bauhaus and Surrealism. The collection owns masterpieces of artists like Pablo Picasso, Ernst Ludwig Kirchner, Joan Miró, Wassily Kandinsky and Barnett Newman. The design of the building, despite its large site, allows for the display of only a small part of the collection, and the displays are therefore changed at intervals. The plan of the Neue Nationalgalerie is divided into two distinct stories. The upper story serves as an entrance hall as well as the primary special exhibit gallery, totaling 2,683 m 2 of space. It is elevated from street level and only accessible by three flights of steps. Though it only comprises a small portion of the total gallery space, the exhibition pavilion stands boldly as the building's primary architectural expression. Eight cruciform columns, two on each length placed so as to avoid corners, support a square pre-stressed steel roof plate 1.8 meters thick and painted black. An eighteen-meter cantilever allows for ample space between the gallery's glazed façade and eight supporting columns. Mies' office studied this cantilever extensively in various scaled models in order to ensure its structural stability as well as the seeming flatness of the roof plate. The floor-to-ceiling height reaches 8.4 meters, and the space is laid out on a 3.6-meter square dimensional grid. Black anodized aluminum egg crates fit within the grid house lighting fixtures, with air ducts suspended above. The lower story serves primarily as housing for the gallery's permanent collection, though it also includes a library, offices, and a shop and café, and totals about 10,000 m 2 of space. It is three quarters below ground so as to allow for safe storage of the artwork, its sole glazed façade looking out on the museum's sloping sculpture garden and providing ample indirect interior lighting. A rooftop plaza further extends the museum's exhibition space. In 1956, José M. Bosch, President of Ron Bacardí y Compañía approached Mies to commission the design of a new office space. He was particularly interested in a very open plan, and the relatively simple idea Mies came up with involved a square roof plate supported on each side by two columns. Though initial structural challenges had to be dealt with, the resulting pavilion typology became integral to Mies' architectural lexicon, in many ways the epitome of his universal conception of space. The Bacardí Building was abandoned in September 1960 due to general political unrest in Cuba, but at the same time, two other museum commissions were brought to Mies' office. Georg Schaefer, a wealthy industrialist living in Schweinfurt approached Mies about the construction of a museum for his nineteenth-century art collection during the summer of 1960. A modest initial plan was drawn for the structure, but later that year Mies decided to reconfigure the unbuilt Bacardí project to fit Schaefer's program as he wished to see it built. Consequently, a scaled-down model of the Bacardí project this time rendered in steel rather than concrete was created. In March 1961, Mies also received a letter from the Senator for Building and Housing in Berlin, inviting him to build what was to be called the Neue Nationalgalerie, an exhibition space for the state's collection of early twentieth-century art. The two museum projects, though slightly different in scale, where to be essentially identical in form, both a version in steel of the original Barcardí design. Though the Schweinfurt project never came to fruition, the reductive exercise of continual reconfiguration allowed for the perfection of Mies' expression in Berlin, and the Neue Nationalgalerie remains as the sole built form of the initial tripartite conception. Much of Mies' syntactical development throughout the three building progression leading up to the Neue Nationalgalerie was prefigured in an earlier project for a Museum for a Small City. This project was published in a special May 1943 edition of Architectural Forum. In his publication, Mies describes a seemingly floating roof plane, suspended above a single clear-span space punctuated by equidistant columns.
more...





