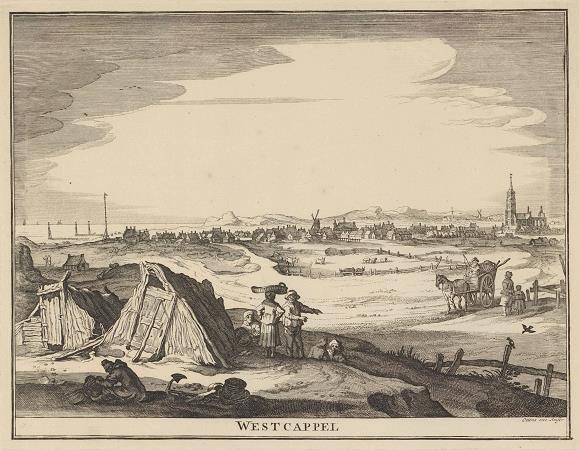
Ter Hooge Castle. Ter Hooge Castle is an 18th-century manor in Middelburg.
It includes parts of a medieval castle. Medieval Ter Hooge Castle was a polygonal castle on a height.
The Dutch words literally mean On the height. It's not sure whether this height can be equaled to the Motte of a Motte-and-bailey castle.
The height was probably artificial, but there are no clues that it originally had a tower-like structure on top, i.e. in the center.
The castle terrain had buildings on all sides, except the eastern side, where a gallery was later constructed. On the northwest side was a high tower house with a still somewhat higher stair tower. This stair tower still survives, and part of the central building is the same as the tower house. A thorough investigation of the construction history has not been done. The central tower house dates from, or was renovated during the 1620s works by Philips van Borssele van der Hooghe. A floor plan of the castle in 1695 was originally made by Isaac Hildernisse, and survives in copy. This has a scale that gives an east west diameter of the castle of 135 Rijnland feet of 0.3140 m, i.e. 42.4 meter, and a north-south diameter of 105 Rijnland feet, or 33 meter. Hildernisse's work, or what his copyist made of it, is accurate in general. However, it shows a tendency to regularize aspects, e.g. showing 90 degree angles, perfect squares and circles, walls of the same thic
It includes parts of a medieval castle. Medieval Ter Hooge Castle was a polygonal castle on a height.
The Dutch words literally mean On the height. It's not sure whether this height can be equaled to the Motte of a Motte-and-bailey castle.
The height was probably artificial, but there are no clues that it originally had a tower-like structure on top, i.e. in the center.
The castle terrain had buildings on all sides, except the eastern side, where a gallery was later constructed. On the northwest side was a high tower house with a still somewhat higher stair tower. This stair tower still survives, and part of the central building is the same as the tower house. A thorough investigation of the construction history has not been done. The central tower house dates from, or was renovated during the 1620s works by Philips van Borssele van der Hooghe. A floor plan of the castle in 1695 was originally made by Isaac Hildernisse, and survives in copy. This has a scale that gives an east west diameter of the castle of 135 Rijnland feet of 0.3140 m, i.e. 42.4 meter, and a north-south diameter of 105 Rijnland feet, or 33 meter. Hildernisse's work, or what his copyist made of it, is accurate in general. However, it shows a tendency to regularize aspects, e.g. showing 90 degree angles, perfect squares and circles, walls of the same thic
Wikipedia ...