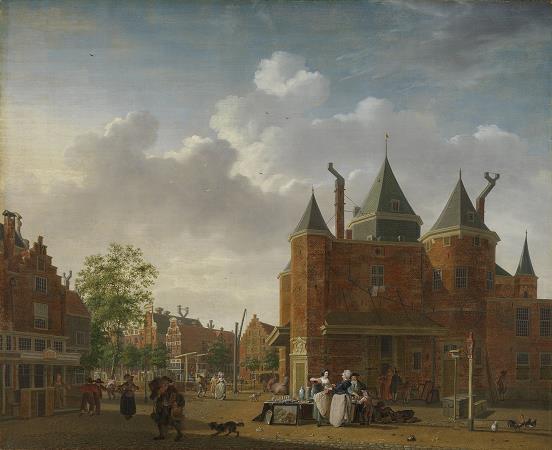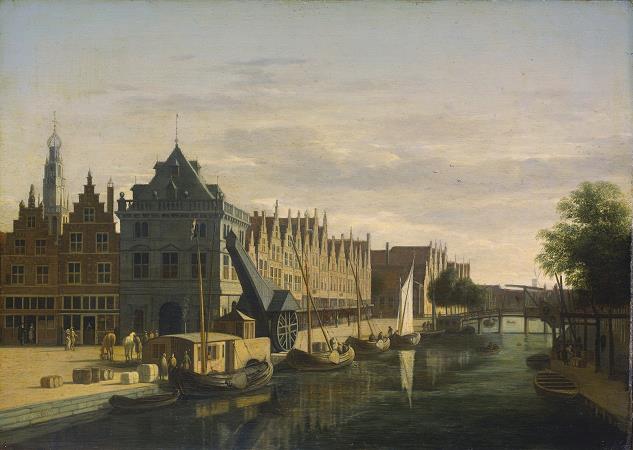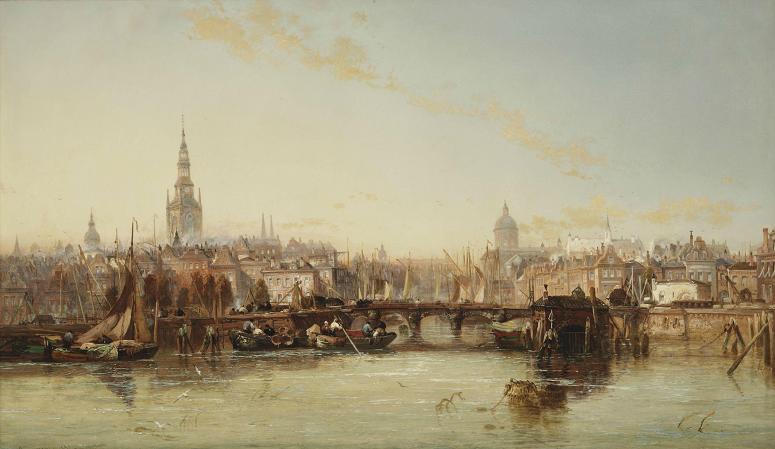Waag. The Waag is a 15th-century building on Nieuwmarkt square in Amsterdam. It was originally a city gate and part of the walls of Amsterdam. Later it served as a guildhall, museum, fire station and anatomical theatre, among other things. The Waag is the oldest remaining non-religious building in Amsterdam. The building was listed as a national monument in 1970. The Waag is depicted in Rembrandt's 1632 painting The Anatomy Lesson of Dr. Nicolaes Tulp. The surgeons' guild commissioned this painting for their guildhall in the Waag. Originally, the building was one of the gates in the city wall, the Sint Antoniespoort. The gate was located at the end of the Zeedijk dike, which continued beyond the gate as the Sint Antoniesdijk. After the Lastage area was added to the city in the 16th century, the Sint Antoniesdijk became the Sint Antoniesbreestraat and a new Sint Antoniespoort city gate was built near the Hortus Botanicus. The city gate was part of the medieval city walls along the moat formed by the current Singel canal and the canals of the Kloveniersburgwal and the Geldersekade. These walls were constructed during the period 1481-1494 and consisted of defensive towers and city gates connected by walls of brick with a natural stone pediment. All that remains of the walls is some sandstone in the Geldersekade canal wall. The only remains of the city gates are the Waag and part of the Regulierspoort gate, which is now the bottom half of the Munttoren tower. The Schreierstoren is the only remaining defensive tower. The oldest gable stone in Amsterdam adorns the facade of the tower at the corner of Zeedijk and Geldersekade. It carries the inscription MCCCCLXXXVIII de XXVIII dach in April wart d'eerste steen van dese poert gheleit. The year of construction 1488, as given on the gable stone and in many sources, may not actually be correct. There are clues that the gate may be of a much older date. For instance, there are several documents in the city archives of Amsterdam that pre-date 1488 and mention Saint Anthony's Gate. According to building archaeologist Jacqueline de Graauw, the building probably dates back to as early as 1425, because that is when the city was expanded and the Geldersekade and Kloveniersburgwal canals, at which the gate was placed, were dug. De Graauw also found that Saint Anthony's Gate was originally much smaller, and was heightened at a later date. This is evident from the remains of merlons halfway up the towers of the Guild of Saint Eligius and the schuttersgilde-the two big towers on either side of the main gate. Also, the front gate, which differs from the main gate in several ways, was probably added to the main gate at a later date. These kinds of additions were commonplace at that time, as a protection against the increasing threat posed by canons. In Haarlem, for example, a front gate was added to the Amsterdam Gate in 1482 which is very similar to the front gate of Saint Anthony's Gate. Presumably the gable stone in Saint Anthony's Gate with the date 1488 refers simply to the addition of the front gate to the already existing main gate. From around the beginning of the 16th century, when Amsterdam had completed its surrounding stone city wall, Saint Anthony's Gate appeared as it is depicted in the wood carvings of Cornelis Anthonisz: a main gate with four towers on the inner side, of which the masons' guild tower was still small, and a front gate with two towers on the outer side. Between the front gate and main gate, there was a small square covering a subterraneous sluice gate. The walls of the towers are almost 2 metres thick. When the city expanded beyond its walls the late 16th century, Saint Anthony's Gate lost its function as a city gate. Shortly thereafter, during the years 1603-1613, the walls were demolished. In 1614, the present Nieuwmarkt square was created by covering the canal on either side of the gate. In addition, the square was raised, causing part of the brickwork of the gate to disappear below ground. This makes the building appear shorter than it actually is. In 1617, the former city gate was repurposed as a weigh house, a public building where various goods were weighed. This new weigh house was needed to relieve the Waag op de Dam, the original weigh house on Dam square, which had become too small for the needs of the rapidly growing city. An inner courtyard was added in 1617-1618 by covering the area between the front and main gates. A number of guilds were housed on the top floors of the building: the blacksmiths' guild, the painter's guild, the masons' guild and the surgeons' guild. Each guild had its own entrance gate. The guild emblems are still visible over these entrances. The gate of the masons' guild includes sculpture work by Hendrick de Keyser.
more...



