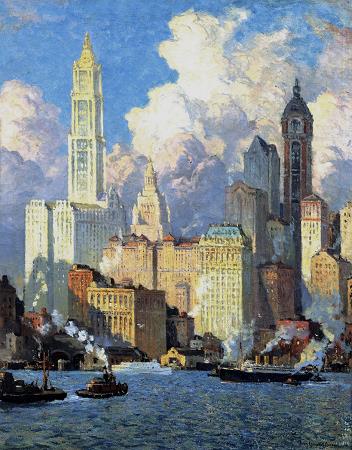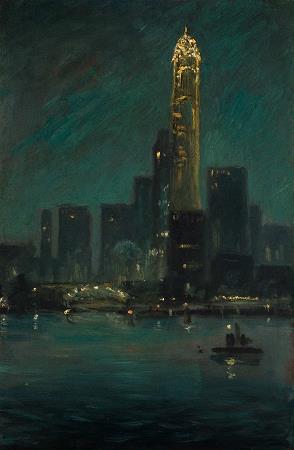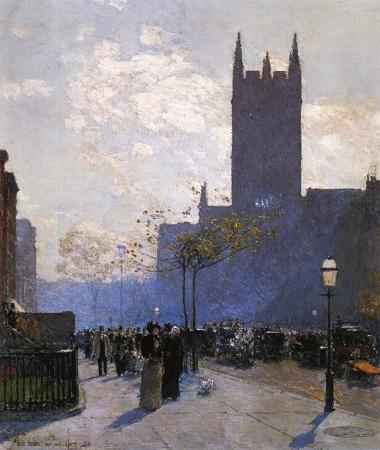Singer Building. The Singer Building was an office building and early skyscraper in Manhattan, New York City. The headquarters of the Singer Manufacturing Company, it was at the northwestern corner of Liberty Street and Broadway in the Financial District of Lower Manhattan. Frederick Gilbert Bourne, leader of the Singer Company, commissioned the building, which architect Ernest Flagg designed in multiple phases from 1897 to 1908. The building's architecture contained elements of the Beaux-Arts and French Second Empire styles. The building was composed of four distinct sections. The original 10-story Singer Building at 149 Broadway was erected between 1897 and 1898, and the adjoining 14-story Bourne Building on Liberty Street was built from 1898 to 1899. In the first decade of the 20th century, the two buildings were expanded to form the 14-story base of the Singer Tower, which rose another 27 stories. The facade was made of brick, stone, and terracotta. A dome with a lantern capped the tower. The foundation of the tower was excavated using caissons; the building's base rested on shallower foundations. The Singer Building used a steel skeleton, though load-bearing walls initially supported the original structure before modification. When completed, the 41-story building had a marble-clad entrance lobby, 16 elevators, 410,000 square feet of office space, and an observation deck. With a roof height of 612 feet, the Singer Tower was the tallest building in the world from 1908 to 1909, when it was surpassed by the Metropolitan Life Insurance Company Tower. The base occupied the building's entire land lot; the tower's floors took up just one-sixth of that area. Despite being regarded as a city icon, the Singer Building was razed between 1967 and 1969 to make way for One Liberty Plaza, which had several times more office space than the Singer Tower. At the time of its destruction, the Singer Building was the tallest building ever to be demolished. The Singer Building was at the northwest corner of Liberty Street and Broadway in the Financial District of Lower Manhattan, abutting the City Investing Building to the north. The land lot was nearly rectangular, though slightly skewed due to the layout of the street grid, and measured 74.5 feet on Broadway by 110 feet on Liberty Street. The structure, as completed in 1908, was composed of the original Singer and Bourne buildings, an annex next to both buildings, and the tower. All of these structures were designed by Ernest Flagg for Frederick Bourne, who led the Singer Manufacturing Company. The structure was designed with elements of the Beaux-Arts style and the French Second Empire style. American architect George W. Conable prepared plans and working drawings. An architectural office with an engineering department led by Otto F. Semsch, and mechanical equipment engineer consultants Charles G. Armstrong and steel engineers Boller & Hodge, oversaw construction. Over 40 other companies were involved in the construction process, and nearly 100 construction contracts were awarded. There were no general contractors on the project; the owners communicated directly with the suppliers responsible for each contract. When the tower addition was completed in 1908, its roof was 612 feet high. The tower was topped by a 58-foot flagpole, giving it a ground-to-pinnacle height of 670 feet. The Singer Building was the world's tallest building at the time of its completion and the world's tallest building to be destroyed upon its demolition. Contemporary sources at the time of the building's construction described the Singer Tower as referring only to the building's tower portion, rather than its base. The Singer Building name originally referred only to a portion of the base, although by the mid-20th century it referred to the entire structure. The base of the building filled the entire lot. It was composed of the 10-story original structure and the 14-story annex known as the Bourne Building. The original Singer Building, on the southeastern portion of the lot, had a frontage of 58 feet on Broadway and 110 feet on Liberty Street. The Bourne Building, on the southwestern portion, was 58 feet deep and had a frontage of approximately 75 feet on Liberty Street. From 1906 to 1907, the original Singer Building was extended northward and the Bourne Building was extended westward. The original Singer and Bourne buildings were about 200 feet tall. The 41-story tower above the northwest corner of the base was square in plan, with floor dimensions of 65 by 65 feet.
more...



