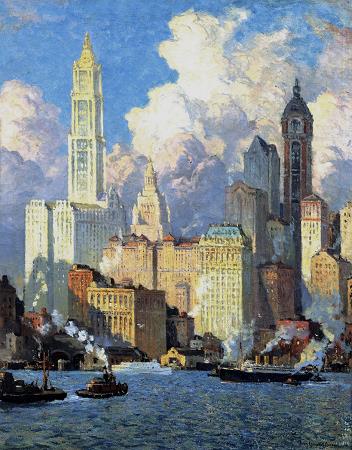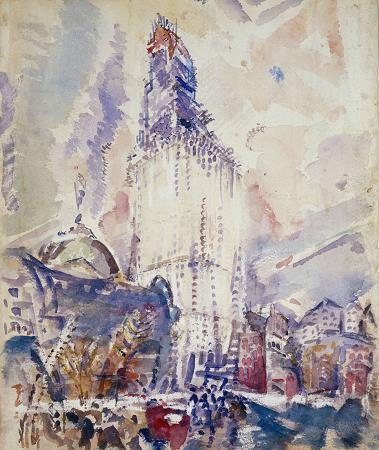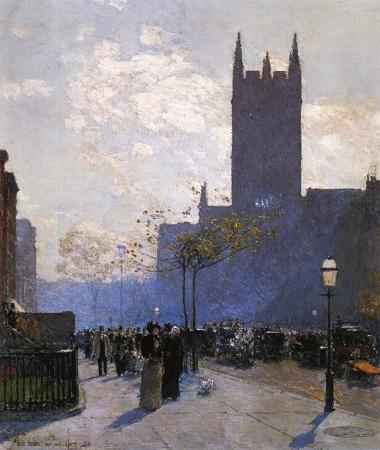Woolworth Building. The Woolworth Building is an early American skyscraper designed by architect Cass Gilbert located at 233 Broadway in the Tribeca neighborhood of Manhattan in New York City. It was the tallest building in the world from 1913 to 1930, with a height of 792 feet. More than a century after its construction, it remains one of the 100 tallest buildings in the United States. The Woolworth Building is bounded by Broadway and City Hall Park to its east, Park Place to its north, and Barclay Street to its south. It consists of a 30-story base topped by a 30-story tower. Its facade is mostly decorated with architectural terracotta, though the lower portions are limestone, and it features thousands of windows. The ornate lobby contains various sculptures, mosaics, and architectural touches. The structure was designed with several amenities and attractions, including a now-closed observatory on the 57th floor and a private swimming pool in the basement. F. W. Woolworth, the founder of a brand of popular five-and-ten-cent stores, conceived the skyscraper as a headquarters for his company. Woolworth planned the skyscraper jointly with the Irving National Exchange Bank, which also agreed to use the structure as its headquarters. The Woolworth Building had originally been planned as a 12-to 16-story commercial building but underwent several revisions during its planning process. Its final height was not decided upon until January 1911. Construction started in 1910 and was completed two years later. The building officially opened on April 24, 1913. The Woolworth Building has undergone several changes throughout its history. The facade was cleaned in 1932, and the building received an extensive renovation between 1977 and 1981. The Irving National Exchange Bank moved its headquarters to 1 Wall Street in 1931, but the Woolworth Company continued to own the Woolworth Building for most of the 20th century. The structure was sold to the Witkoff Group in 1998. The top 30 floors were sold to a developer in 2012 and converted into residences. Office and commercial tenants use the rest of the building. The Woolworth Building has been a National Historic Landmark since 1966, and a New York City designated landmark since 1983. Cass Gilbert designed the Woolworth Building in the neo-Gothic style. The building resembles European Gothic cathedrals; Reverend S. Parkes Cadman dubbed it The Cathedral of Commerce in a booklet published in 1916. F. W. Woolworth, who had devised the idea for the Woolworth Building, had proposed to Gilbert that the Victoria Tower could be a model for the building. Conversely, Gilbert disliked the comparison to religious imagery. The architect ultimately used 15th-and 16th-century Gothic ornament on the Woolworth Building, along with a complementary color scheme. The Woolworth Building was designed to be 420 feet high but was eventually elevated to 792 feet. The Woolworth Building was 60 stories tall when completed in 1913, though this consisted of 53 usable floors topped by several mechanical floors. It remained the tallest building in the world until the construction of 40 Wall Street and the Chrysler Building in 1930, both in New York City. The building's tower, flush with the main frontage on Broadway, joins an office block base with a narrow interior court for light. The base occupies the entire lot between Park Place to the north, Broadway to the east, and Barclay Street to the south. The base contains two wings extending westward, one each on the Park Place and Barclay Street frontages, which form a rough U-shape when combined with the Broadway frontage. This ensured that all offices had outside views. The U-shaped base is approximately 30 stories tall. The tower rises an additional 30 stories above the eastern side of the base, abutting Broadway. The 30th floor contains setbacks on the north and south elevations. There are additional setbacks along the north, south, and west elevations on the 45th and 50th floors. The 30th through 45th floors measure 84 by 86 feet; the 46th through 50th floors, 69 by 71 feet; and the 51st through 53rd floors, 69 by 61 feet. The tower has a square plan below the 50th-story setback and an octagonal plan above. Though the structure is physically 60 stories tall, the 53rd floor is the top floor that can be occupied. Above the 53rd floor, the tower tapers into a pyramidal roof. The lowest four stories are clad in limestone. Above that, the exterior of the Woolworth Building was cast in limestone-colored, glazed architectural terracotta panels.
more...



