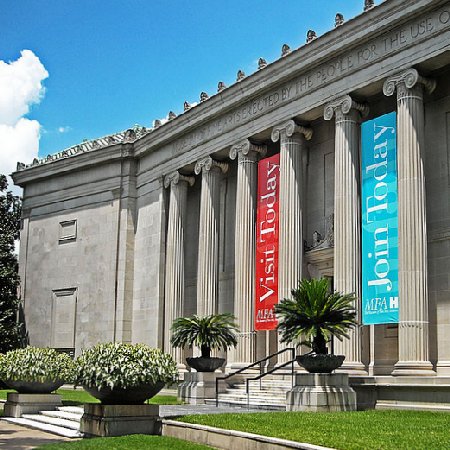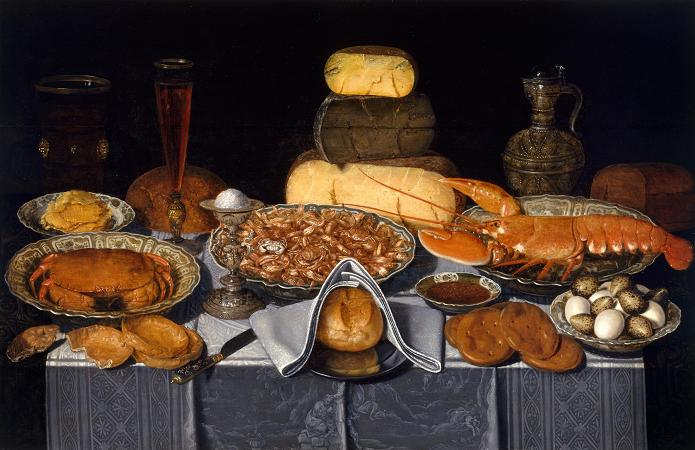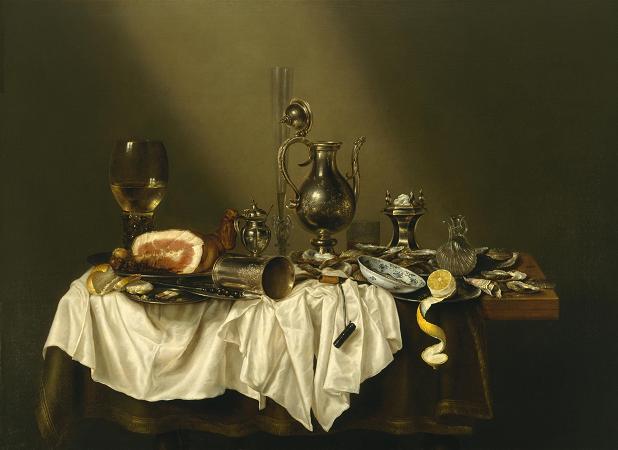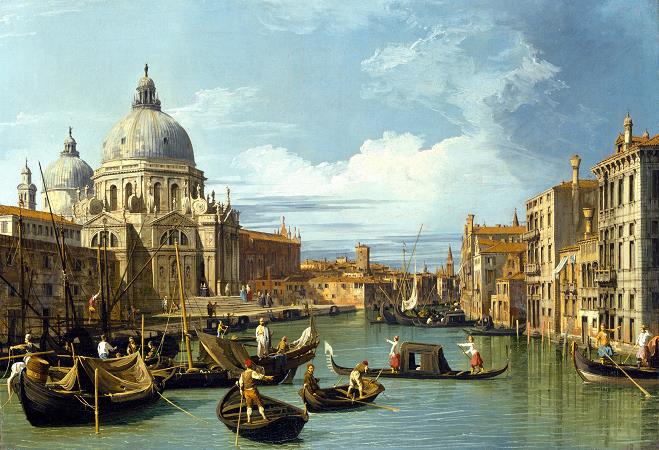Houston Museum of Fine Arts. The Museum of Fine Arts, Houston, located in the Houston Museum District, Houston, is one of the largest museums in the United States. The permanent collection of the museum spans more than 6,000 years of history with approximately 64,000 works from six continents. The museum benefits the Houston community through programs, publications and media presentations. Each year, 1.25 million people benefit from museum's programs, workshops and resource centers. Of that total, more than 500,000 people participate in the community outreach programs. The MFAH's permanent collection totals 63,718 pieces in 300,000 square feet of exhibition space, placing it among the larger art museums in the United States. The museum's collections and programs are housed in seven facilities. The main buildings have 130,000 square feet of exhibition space. Caroline Wiess Law Building-the original neo-classical building was designed in phases by architect William Ward Watkin. The original Caroline Wiess Law building was constructed in 1924 and the east and west wing were added in 1926. The Robert Lee Blaffer Memorial Wing was designed by Kenneth Franzheim and opened to the public in 1953. The new construction included significant structural improvements to several existing galleries, most notably, air conditioning. Two subsequent additions, Cullinan Hall and the Brown Pavilion, designed by Ludwig Mies van der Rohe were built in 1958 and 1974 respectively. This section of the Museum of Fine Arts, Houston campus is the only Mies-designed museum in the United States. The Caroline Wiess Law building provides an ideal space in which to exhibit the museum's collection of twentieth-and twenty-first-century artworks, as well as installations of Oceanic art, Asian art, Indonesian gold artifacts, and Pre-Columbian and sub-Saharan African artworks. Of special interest is the Glassell Collection of African Gold, the largest assemblage of its kind in the world. Audrey Jones Beck Building-Opened to the public in 2000, the Beck Building was designed by Rafael Moneo, a Pritzker Architecture Prize Laureate and a respected Spanish architect of tremendous range. The museum Trustees elected to name the building after Audrey Jones Beck in honor of the large collection she had donated to the museum several decades prior. Nancy and Rich Kinder Building-In 2012, the museum selected Steven Holl Architects over two other finalists, Snohetta and Morphosis, in an international search to design a 164,000 sq ft expansion that will primarily hold galleries for art after 1900. The new building will occupy a two-acre museum-owned site that is currently a parking lot. The new MFAH building will be integrated with the adjacent Lillie and Hugh Roy Cullen Sculpture Garden and an expanded Glassell School of Art. It will also include 25 galleries for traveling exhibitions, educational areas, a library, lecture halls, a theater and a restaurant. The museum expects the project to cost $250 million to $350 million with the design process taking about two years, followed by five years of construction. The Lillie and Hugh Roy Cullen Sculpture Garden-was designed by US-born artist and landscape architect Isamu Noguchi and opened in 1986. The Lillie and Hugh Roy Cullen Sculpture Garden houses more than twenty-five masterworks by some of the most acclaimed artists from the nineteenth, twentieth, and twenty-first centuries from the MFAH and other major collections. The garden itself is a sculpture that unites the pathways between the Caroline Wiess Law Building and the Glassell School of Art. Glassell School of Art-founded in 1979 and designed by architect S. I. Morris, the Glassell School of Art offers programs under the Studio School for Adults. The Glassell School of Art serves as the teaching wing of the MFAH, with a variety of classes, workshops, and educational opportunities for students diverse in age, interests, experience, and needs. In 2014, Steven Holl designed a new L-shaped building for the school, featuring a ramped amphitheatre that leads up to a walkable rooftop garden. In addition to opening onto Noguchi's sculpture garden and providing added outdoor space for programs and performances, the 80,000 sq ft building also sits atop an extensive underground parking garage. The school offers classes at the Studio School for Adults and the Glassell Junior School, as well as Community Bridge Programs, special programs for youths, and the Core Artist-in-Residence Program. Central Administration and Glassell Junior School of Art Building-The building, opened in 1994 and designed by Texan architectural designer Carlos Jimenez, houses the museum's administrative functions as well as the Glassell Junior School.
more...














