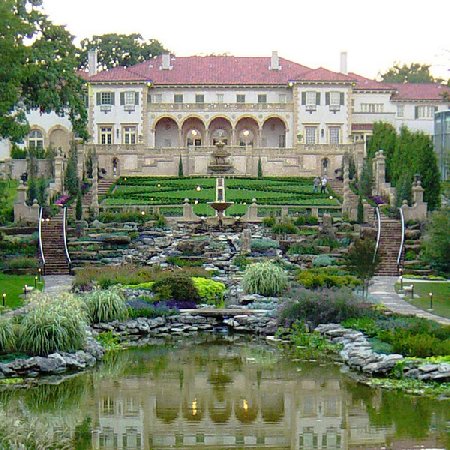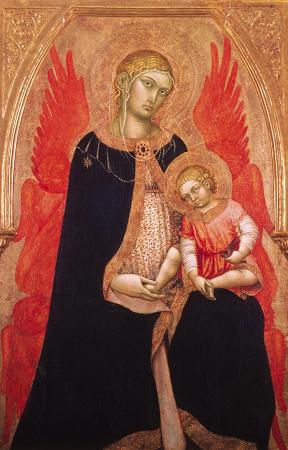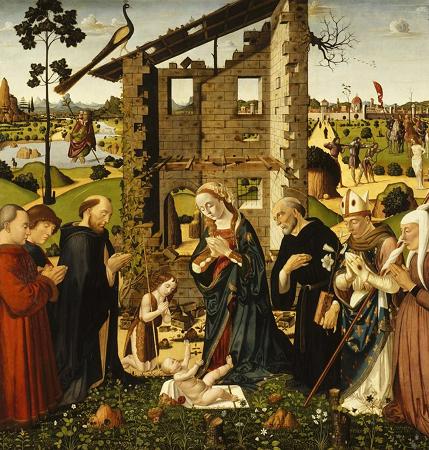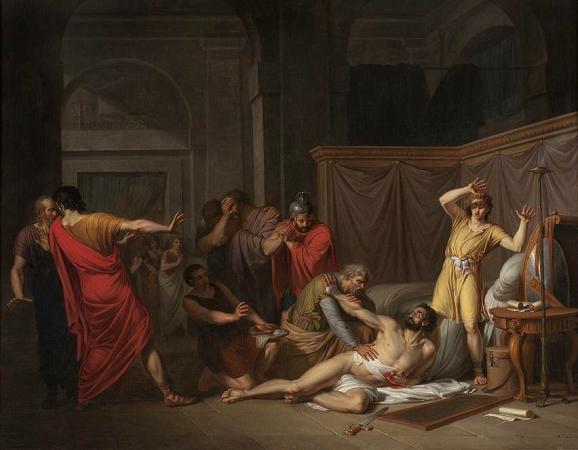Philbrook Museum of Art. The Philbrook Museum of Art is an art museum in the historic home of Waite and Genevieve Phillips with expansive formal gardens located in Tulsa, Oklahoma featuring two locations. The main site is located in part in a former 1920s villa, and a satellite facility known as Philbrook Downtown, is found in Tulsa's Brady Arts District. Showcasing nine collections of art from all over the world, and spanning various artistic media and styles, the cornerstone collection focuses on Native American art featuring basketry, pottery, paintings and jewelry. The Philbrook Art Museum, under the guidance of its first director, Eugene Kingman, opened its doors to the public on October 25, 1939 with a permanent art collection made up of works from the Tulsa Art Association and Villa Philbrook. In 1940, studio art classes were initiated and a touring program for school children the following year that resulted in the addition of a Children's Museum in 1949. A new museum wing was built in 1969 in response to an increased demand for studio art classes, but the use of this space has since changed. The art museum underwent difficult financial times in the 1980s and a renaissance in the 1990s. The name changed from the Philbrook Art Center to The Philbrook Museum of Art in 1987 when it was first accredited. In 2009, after a two-year process, Philbrook was reaccredited by the American Alliance of Museums, one of 286 art museums and 775 museums overall out of the estimated 17,500 museums in the United States. In 1990, the museum was expanded by the addition of the 70,000 square feet Kravis Wing that included space for a special exhibition gallery, public entry rotunda, museum school, library, a restaurant area that seats up to 100 people, an expanded museum shop and event space. The Williams Conference Center seats 75 to 80 people and the Patti Johnson Wilson Hall, an auditorium performance hall, seats up to 236 people. On June 14, 2013, Philbrook opened Philbrook Downtown, a satellite facility in Tulsa's Brady Arts District. With 30,000 square feet dedicated to modern, contemporary, and Native American art, works on view include pieces by notable 20th-century artists, including Willem de Kooning, Robert Rauschenberg, Clyfford Still, and Georgia O'Keeffe. The upper level of the facility features the Eugene B. Adkins Collection and the Adkins Study Center. The museum's permanent collection encompasses European, American, Native American, Modern and Contemporary Art and Design, African, Asian and Antiquities. The collection has grown steadily with gifts of American Indian pottery and basketry from Clark Field beginning in 1942 and the Roberta Campbell Lawson collection in 1947. While the American and European collection received a boost from Laura Rutherford Clubb who donated paintings in 1947, and further donations from the Samuel H. Kress Foundation in 1961 of Italian Renaissance paintings and sculptures. The Asian, African, and antiquities collections were enhanced by generous gifts from George H. Taber, Pete and Velma Gillert and Lawrence and Herbert Gussman in the succeeding three decades. Today the collection includes works from Giovanni Bellini, William-Adolphe Bouguereau, William Merritt Chase, Leonardo Drew, Arturo Herrera, Charles Loloma, Maria Martinez, Thomas Moran, Pablo Picasso, Fritz Scholder, Tanzio da Varallo, Rachel Whiteread, Kehinde Wiley, and Andrew Wyeth. The Eugene B. Adkins Collection of Native American painting, pottery and jewelry is shared with the Fred Jones Jr. Museum of Art. The original structure of the museum is an Italian Renaissance villa that was the former home of Oklahoma oil pioneer Waite Phillips and his wife Genevieve. Phillips commissioned prominent Kansas City architect Edward Buehler Delk to design the mansion in 1926; construction began the same year by the John Long Company of Kansas City and was completed the following year. Named Villa Philbrook, the three-story mansion was constructed of steel and a reinforced concrete framework that resulted in minimal remodeling being required to transform the villa into an art museum. The exterior of the house is stucco that includes ground white marble in the mixture causing it to glitter. The corners are quoined with Kasota limestone, quarried in Minnesota, that resemble Italian travertine. This stonework also decorates the doors and windows. In the rear of the house, a loggia showcasing five arches with Corinthian columns, highlights a terrace overlooking the formal gardens. The roof features wide eaves and is covered with oversized Italianate tiles. The interior of the mansion featured 72 rooms decorated with travertine and marble fireplaces and fountains, floors of teak, walnut and oak and ornate ceilings reminiscent of Italian villas.
more...






