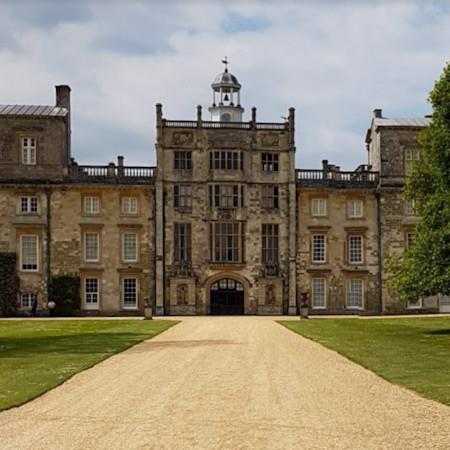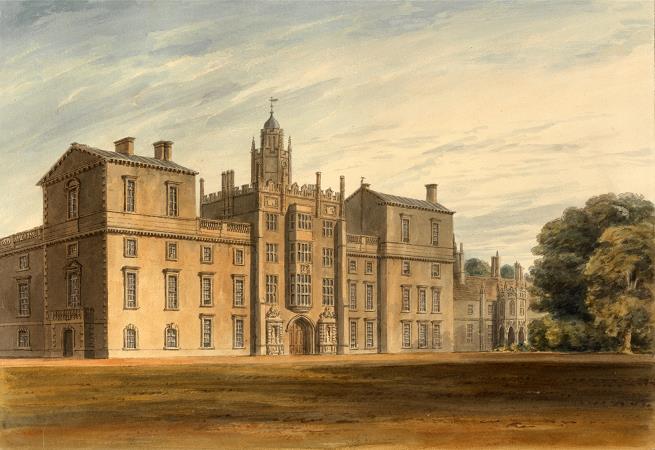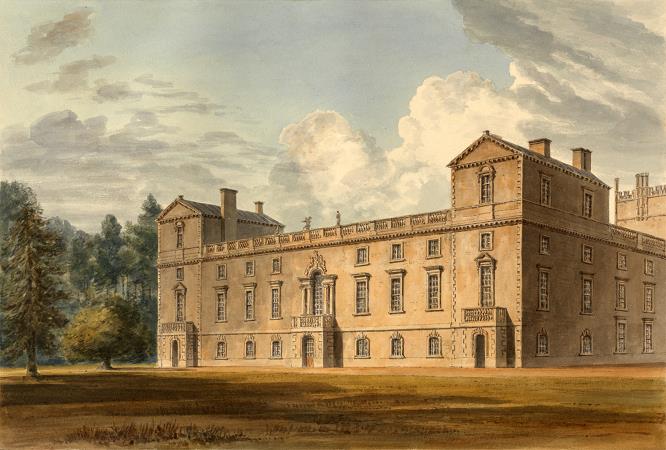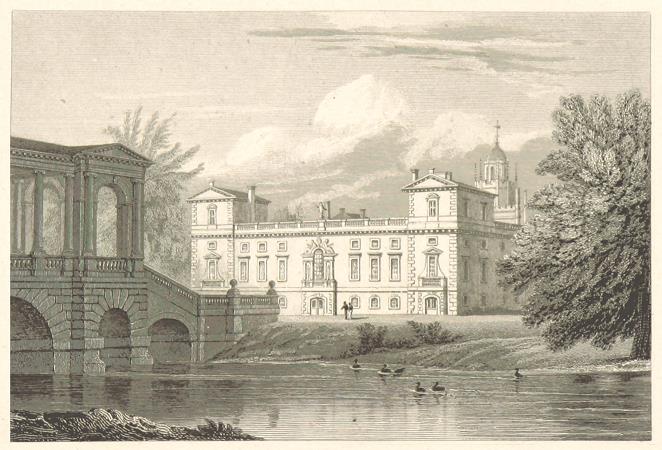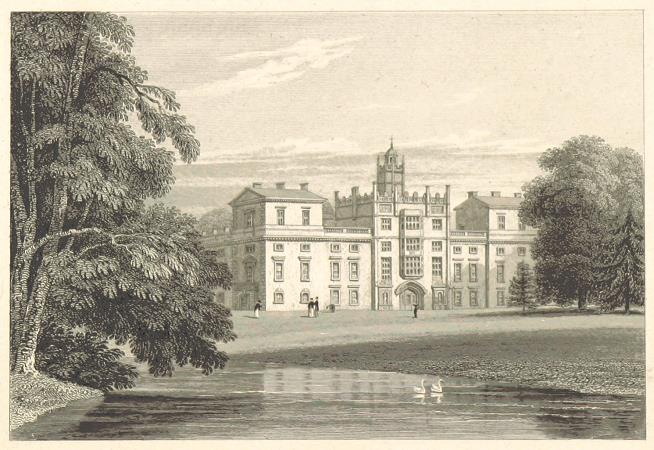Wilton House. Wilton House is an English country house at Wilton near Salisbury in Wiltshire. It has been the country seat of the Earls of Pembroke for over 400 years. The first recorded building on the site of Wilton House was a priory founded by King Egbert circa 871. Through the munificence of King Alfred, the priory was granted lands and manors until it became wealthy and powerful. However, by the time Wilton Abbey was dissolved in the Dissolution of the Monasteries set in motion by King Henry VIII, its prosperity was already on the wane. Following the seizure of the abbey, Henry presented it and its attached estates to William Herbert, 1st Earl of Pembroke. William Herbert, the scion of a distinguished family in the Welsh marches, was a favourite of the king. Following a recommendation to King Henry by King Francis I of France, whom Herbert had served as a soldier of fortune, Herbert was granted arms after only two years. In 1538, Herbert married Anne Parr, daughter of Sir Thomas Parr of Kendal and sister of the future queen consort Catherine Parr and Sir William Parr, 1st Baron Parr of Kendal. The granting of an estate such as the Abbey of Wilton to Herbert was an accolade and evidence of his position at court. The first grants dated March and April 1542, include the site of the late monastery, the manor of Washerne adjoining also the manors of Chalke. These were given to William Herbert, Esquire and Anne his wife for the term of their lives with certain reserved rents to King Henry VIII. When Edward VI re-granted the manors to the family, it was explicitly to the aforenamed Earl, by the name of Sir William Herbert, knight, and the Lady Anne his wife and the heirs male of their bodies between them lawfully begotten. Lady Anne had been a joint creator of the enterprise. Herbert immediately began to transform the deserted abbey into a fine house and symbol of his wealth. It had been thought that the old abbey had been completely demolished; however, following renovations after the Second World War traces of the old abbey were found at lower levels of the existing walls. It has long been claimed, without proof, that Hans Holbein the Younger re-designed the abbey as a rectangular house around a central courtyard, which is the core of the present house. Holbein died in 1543, so his designs for the new house would have had to be very speedily executed. However, the great entrance porch to the new mansion, removed from the house and later transformed into a garden pavilion in the 19th century, is to this day known as the Holbein Porch, a perfect example of the blending of the older Gothic and the brand-new Renaissance style. If not by Holbein, it is certainly by the hand of a great master. Whoever the architect, a great mansion arose. Today only one other part of the Tudor mansion survives: the great tower in the centre of the east facade. With its central arch and three floors of oriel windows above, the tower is slightly reminiscent of the entrance at Hampton Court. Flanked today by two wings in a loose Georgian style-each topped by an Italianate pavilion tower, this Tudor centrepiece of the facade appears not in the least incongruous, merely displaying the accepted appearance of a great English country house, which has evolved over the centuries. The Tudor house built by William Herbert, 1st Earl of Pembroke, in 1551 lasted 80 years. On the succession of the 4th Earl in 1630, he decided to pull down the southern wing and erect a new complex of staterooms in its place. It is now that the second great name associated with Wilton appears: Inigo Jones. The architecture of the south front is in severe Palladian style, described at the time as in the Italian Style; built of the local stone, softened by climbing shrubs, it is quintessentially English to our eyes today. While the remainder of the house is on three floors of equal value in the English style, the south front has a low rusticated ground floor, almost suggesting a semi-basement. Three small porches project at this level only, one at the centre, and one at each end of the facade, providing small balconies to the windows above. The next floor is the piano nobile, at its centre the great double-height Venetian window, ornamented at second floor level by the Pembroke arms in stone relief. This central window is flanked by four tall sash windows on each side. These windows have low flat pediments. Each end of the facade is defined by corner stone decoration giving a suggestion that the single-bay wings project forward. The single windows here are topped by a true pointed pediment.
more...
