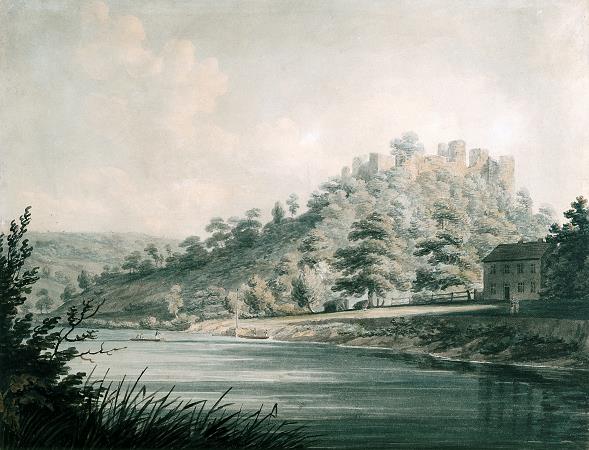Goodrich Castle. Goodrich Castle is a Norman medieval castle ruin north of the village of Goodrich in Herefordshire, England, controlling a key location between Monmouth and Ross-on-Wye. It was praised by William Wordsworth as the noblest ruin in Herefordshire and is considered by historian Adrian Pettifer to be the most splendid in the county, and one of the best examples of English military architecture. Goodrich Castle was probably built by Godric of Mappestone after the Norman invasion of England, initially as an earth and wooden fortification. In the middle of the 12th century the original castle was replaced with a stone keep, and was then expanded significantly during the late 13th century into a concentric structure combining luxurious living quarters with extensive defences. The success of Goodrich's design influenced many other constructions across England over the following years. It became the seat of the powerful Talbot family before falling out of favour as a residence in late Tudor times. Held first by Parliamentary and then Royalist forces in the English Civil War of the 1640s, Goodrich was finally successfully besieged by Colonel John Birch in 1646 with the help of the huge Roaring Meg mortar, resulting in the subsequent slighting of the castle and its descent into ruin. At the end of the 18th century, however, Goodrich became a noted picturesque ruin and the subject of many paintings and poems; events at the castle provided the inspiration for Wordsworth's famous 1798 poem We are Seven. By the 20th century the site was a well-known tourist location, now owned by English Heritage and open to the public. Goodrich Castle stands on a high rocky sandstone outcrop overlooking the River Wye. It commands a crossing of the river, known as Walesford or Walford, Ross-on-Wye, about 26 kilometres from Hereford and 6.4 kilometres from Ross-on-Wye. The castle guards the line of the former Roman road from Gloucester to Caerleon as it crosses from England into Wales. At the heart of the castle is an early Norman square keep of light grey sandstone, with Norman windows and pilaster buttresses. Although the keep had thick walls, its relatively small size-the single chambers on each floor measure only 5.5 by 4.5 metres internally-would have made it more useful for defence than for day-to-day living. The keep originally had a first-storey door for safety, this was later turned into a window and the entrance brought down to the ground floor. The keep would originally have had an earth mound built up against the base of it to protect against attack, and the stone work remains rougher in the first few courses of masonry. Around the keep is an essentially square structure guarded by three large towers, all built during the 1280s from somewhat darker sandstone. On the more vulnerable southern and eastern sides of the castle, ditches 27 metres long and 9 metres deep have been cut into the rock, exploiting a natural fissure. These towers have large spurs, resulting from the interface of a solid, square-based pyramid with the circular towers rising up against the walls. This feature is characteristic of castles in the Welsh Marches, including St Briavel's and Tonbridge Castle, and was intended to prevent the undermining of the towers by attackers. The castle's fourth corner forms its gatehouse. Here the classic Edwardian gatehouse design has been transformed into an asymmetrical structure, with one tower much larger than the other. The gatehouse included portcullises, murder-holes and a drawbridge. Beyond the gatehouse lies a large barbican, inspired by a similar design of the period at the Tower of London and possibly built by the same workmen, designed to protect the causeway leading to the gatehouse. The barbican today is only half of its original height, and includes its own gate, designed to trap intruders within the inner defences. The gatehouse and barbican are linked by a stone causeway. The gatehouse's eastwards-facing tower contains the chapel, an unusual arrangement driven by a lack of space, with a recently restored east window of reset 15th-century glass designed by Nicola Hopwood, which illuminates the priest's seat, or sedile. The 15th-century window frame itself replaced an even taller, earlier 13th-century window. The chapel's west window is modern, and commemorates the British scientists, engineers and servicemen involved in radar development who died between 1936-76. The altar itself is particularly old, possibly pre-dating the castle. The bailey was designed to include a number of spacious domestic buildings.
more...



