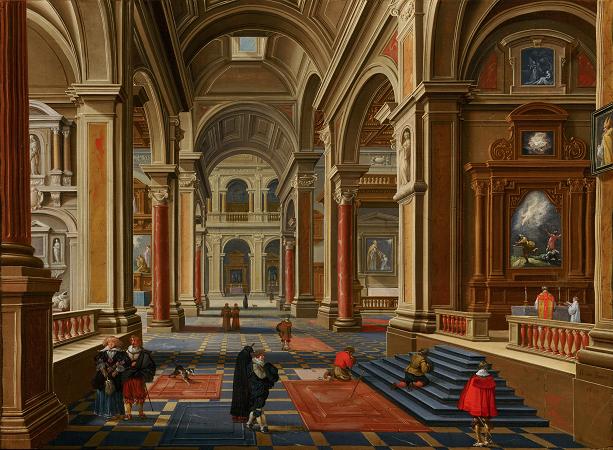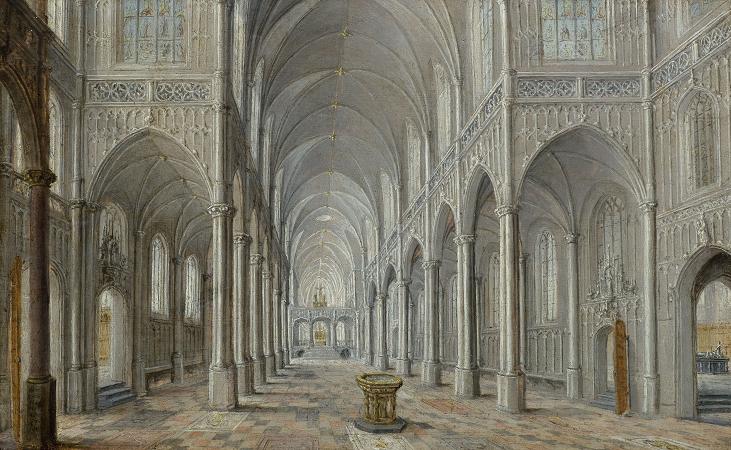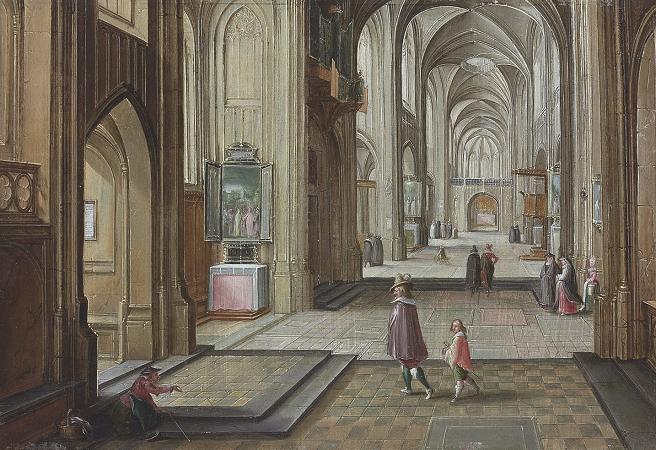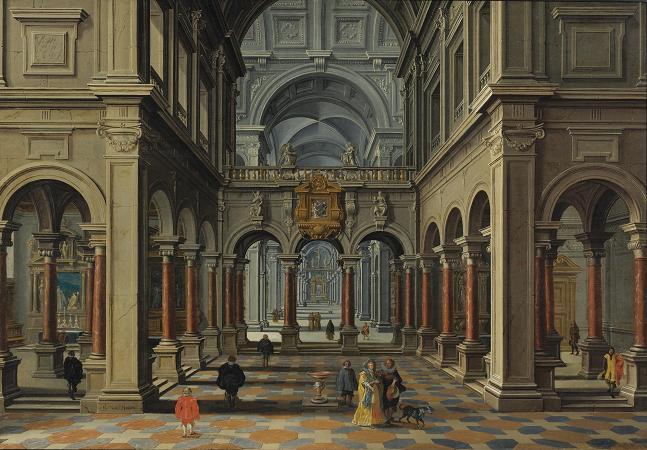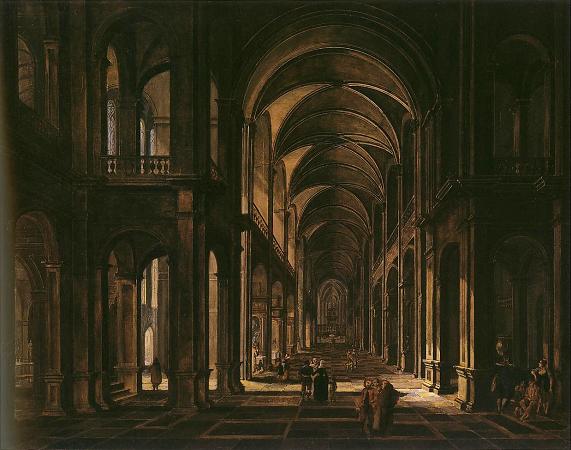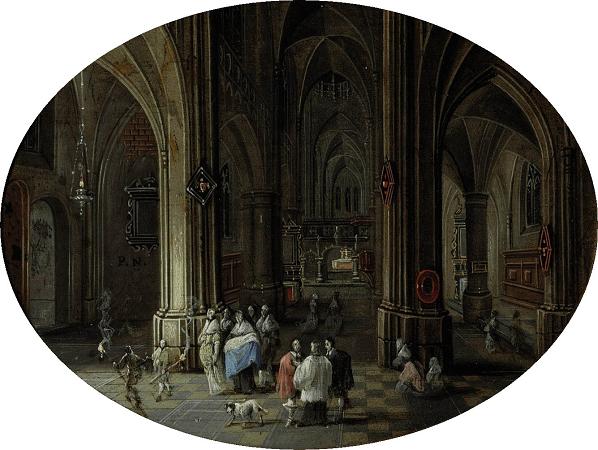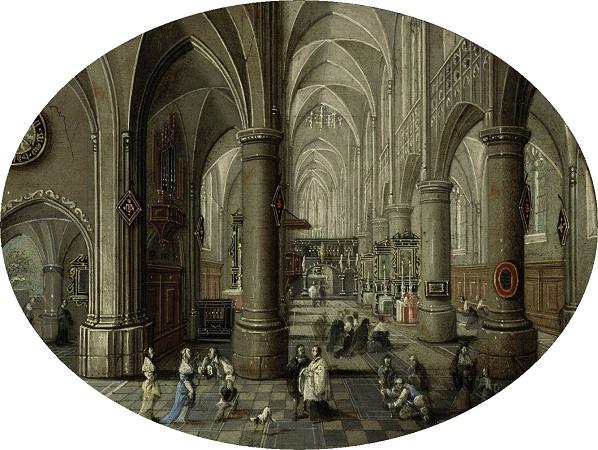Church Interior. A church building or church house, often simply called a church, is a building used for Christian religious activities, particularly for Christian worship services. The term is often used by Christians to refer to the physical buildings where they worship, but it is sometimes used to refer to buildings of other religions. In traditional Christian architecture, a church interior is often structured in the shape of a Christian cross. When viewed from plan view the vertical beam of the cross is represented by the center aisle and seating while the horizontal beam and junction of the cross is formed by the bema and altar. Towers or domes are often added with the intention of directing the eye of the viewer towards the heavens and inspiring a range of thoughts and emotions in visitors and worshippers. Modern church buildings have a variety of architectural styles and layouts; many buildings that were designed for other purposes have now been converted for church use, and, conversely, many original church buildings have been put to other uses. The earliest identified Christian church building was a house church founded between 233 and 256. From the 11th through the 14th centuries, a wave of building of cathedrals and smaller parish churches were erected across Western Europe. A cathedral is a church building, usually Roman Catholic, Protestant, Eastern Orthodox, or Oriental Orthodox, housing a cathedra, the formal name for the seat or throne of a presiding bishop. In Old English the sequence of derivation started as cirice, then Middle English churche, and eventually church in its current pronunciation. German Kirche, Scots kirk, Russian, etc., are all similarly derived. According to the New Testament, the earliest Christians did not build church buildings. Instead, they gathered in homes or in Jewish worship places like the Second Temple or synagogues. The earliest archeologically identified Christian church is a house church, the Dura-Europos church, founded between 233 and 256. In the second half of the 3rd century AD, the first purpose-built halls for Christian worship began to be constructed. Although many of these were destroyed early in the next century during the Diocletianic Persecution, even larger and more elaborate church buildings began to appear during the reign of the Emperor Constantine the Great. From the 11th through the 14th centuries, a wave of cathedral-building and construction of smaller parish churches occurred across Western Europe. Besides serving as a place of worship, the cathedral or parish church was frequently employed as a general gathering-place by the communities in which they were located, hosting such events as guild meetings, banquets, mystery plays, and fairs. Church grounds and buildings were also used for the threshing and storage of grain. Between 1000 and 1200 the romanesque style became popular across Europe. While the term Romanesque refers to the tradition of Roman architecture, the trend in fact appeared throughout Western and Central Europe. The romanesque style is defined by large and bulky edifices that are typically made up of simple, compact, sparsely decorated geometric structures. Frequent features of the Romanesque church include circular arches, round or octagonal towers and cushion capitals on pillars. In the early romanesque era, coffering on the ceiling was fashionable, while later in the same era, groined vault gained popularity. Interiors widened and the motifs of sculptures took on more epic traits and themes.
more...
