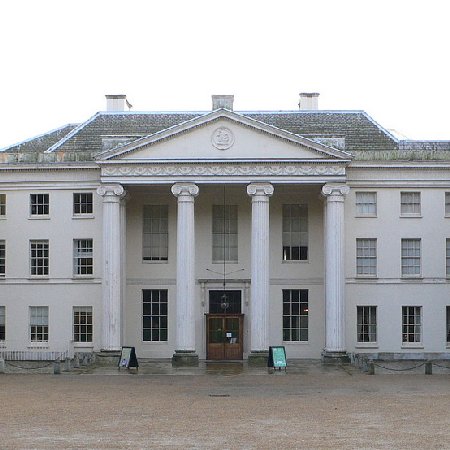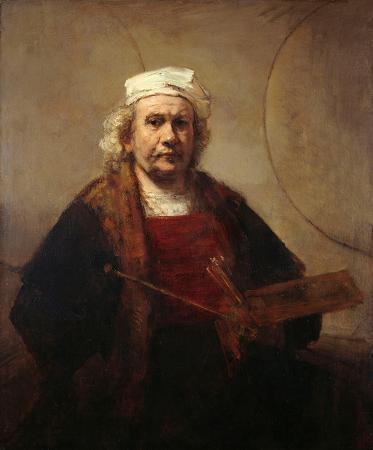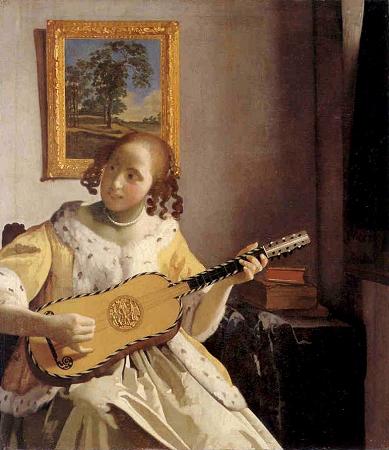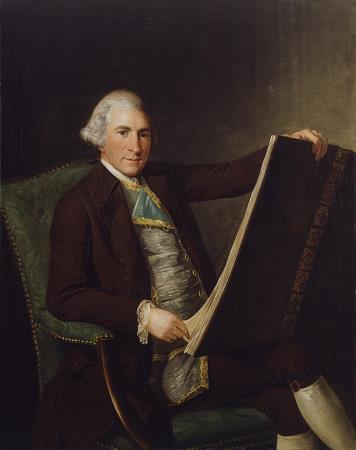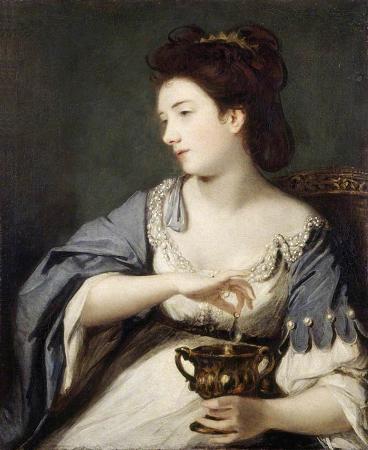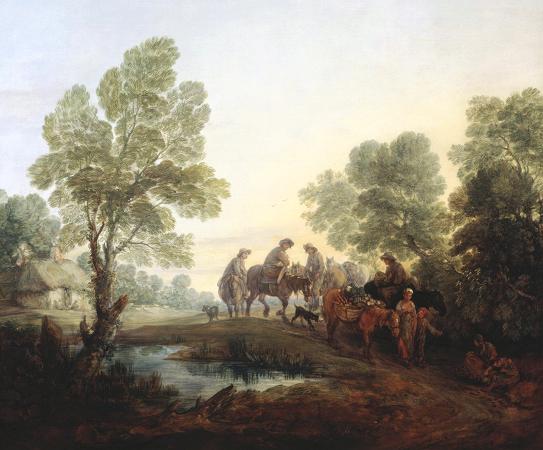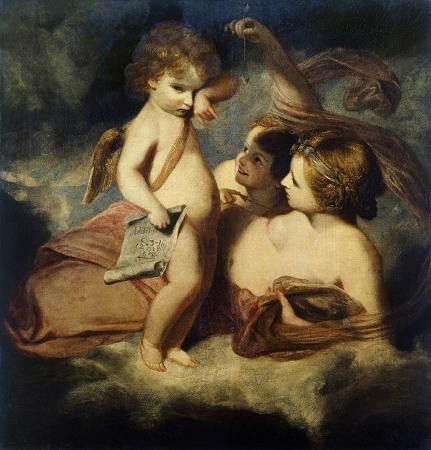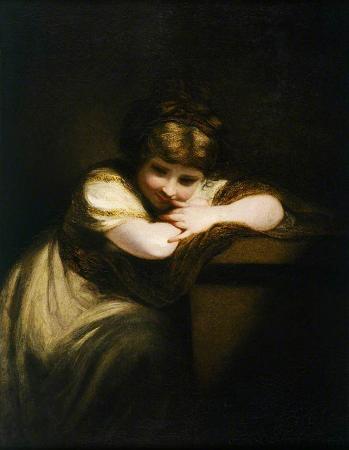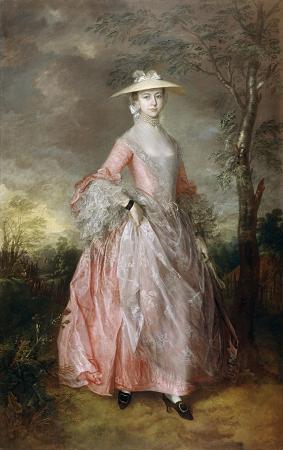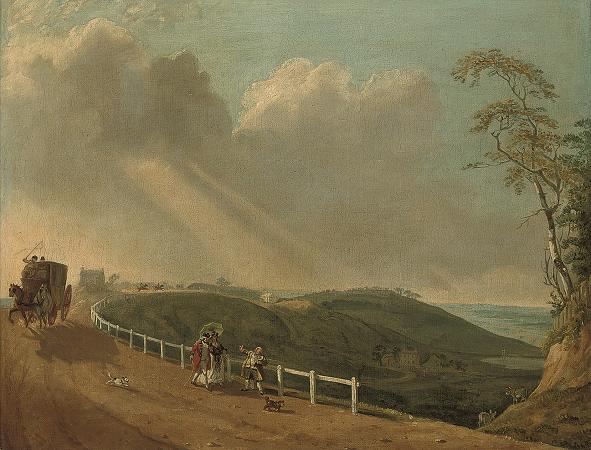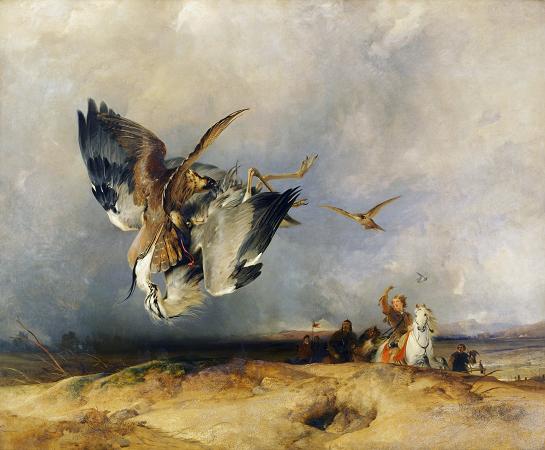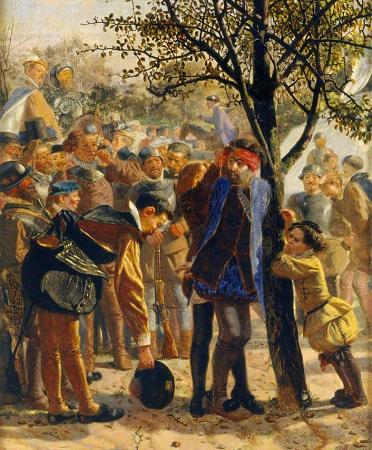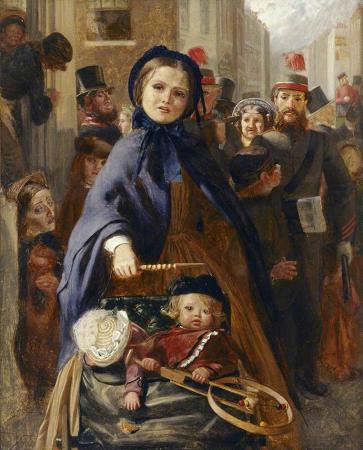Kenwood House. Kenwood House is a former stately home, in Hampstead, London, on the northern boundary of Hampstead Heath. The house was originally constructed in the 17th century and served as a residence for the Earls of Mansfield through the 18th and 19th centuries. Part of the estate was bought by the Guinness family in the early 20th century, and the whole property and grounds came under ownership of the London County Council and was open to the public by the end of the 1920s. It remains a popular local tourist attraction. The house is at the north edge of Hampstead Heath, to the south of Hampstead Lane. It is in the London Borough of Camden, just south of its boundary with the London Borough of Haringey. The original house was presumed to have been built by the King's Printer, John Bill in 1616, and was known as Caen Wood House. It was acquired by the Surveyor-General of the Ordnance, William Bridges in 1694, who demolished the property and rebuilt it; the original brick structure remains intact under the facade added in the 18th century. The orangery was added in about 1700. Bridges sold the house in 1704, and it went under several owners until 1754, when it was bought by the future Earl of Mansfield, William Murray. In 1764, Murray commissioned Robert Adam to remodel the house, who was given complete freedom to design it how he wished. Adam added the library to balance the orangery, and accommodate Lord Mansfield's extensive book collection. He also designed the Ionic portico at the entrance. In 1780, the house became a permanent residence. Following the earl's death in 1793, ownership passed to his nephew David Murray, 2nd Earl of Mansfield. He commissioned an extension of the property, initially by Robert Nasmith, then by George Saunders. Saunders added two wings on the north side, and the offices and kitchen buildings and brewery to the side. A dairy was added at this time to supply Kenwood House with milk and cheese. The main Hampstead-Highgate road was moved to the north between 1793 and 1796 so it did not run directly alongside the property. The 2nd Earl died in 1796, and ownership passed to his son, David William Murray, 3rd Earl of Mansfield. William Atkinson made several alterations to the property between 1803 and 1839. The property remained part of the Mansfield estate throughout the rest of the century. After two years of negotiations, the 6th Earl of Mansfield leased the house to the exiled Grand Duke Michael Mikhailovich of Russia and his wife Countess Sophie of Merenberg in 1910. Part of the grounds were bought by the Kenwood Preservation Council in 1922, after there had been threats that it would be sold to a building syndicate. This land came under control of the London County Council in 1924 and was opened to the public the following year by King George V. Lord Iveagh, a rich Anglo-Irish businessman and philanthropist of the Guinness family, bought the house and the remaining 74 acres not under public ownership from the Mansfield family in 1925 and left it to the nation upon his death in 1927; it was opened to the public the following year. The furnishings had already been sold by then, but some furniture has since been bought back. The paintings are from Iveagh's collection. Kenwood House was closed at the start of World War II. Following the war, the house came under ownership of the London Council Council, and it re-opened in 1950. The late 18th century extensions by Saunders were restored from 1955-59. Ownership transferred to the Greater London Council in 1965; following the GLC's demise in 1986, English Heritage took over responsibility for the estate. The house was closed for major renovations from 2012 until late 2013, part funded by the Heritage Lottery Fund. This included repairing the Westmorland slate roof, redisplaying the Iveagh Bequest paintings in the south of the house, and redecorating the structure to closer resemble Adam's original design. In 2018, 131,126 people visited the house. There are two drives leading to the house from Hampstead Lane. Each has a gated white-brick lodge. The north, or main entrance front of the house was designed by Robert Adam and is set in Stucco with a central portico. The south front is constructed out of a single Stucco block. It was restored to its original design in 1975. To the east of the house is the service wing, constructed from London stock brick. Opposite this is the brick house, designed as a cold-plunge bath. The estate has a designed landscape with gardens near the house, probably originally designed by Humphry Repton, contrasting with some surrounding woodland, and the naturalistic Hampstead Heath to the south. There is also a garden designed by Arabella Lennox-Boyd.
more...
