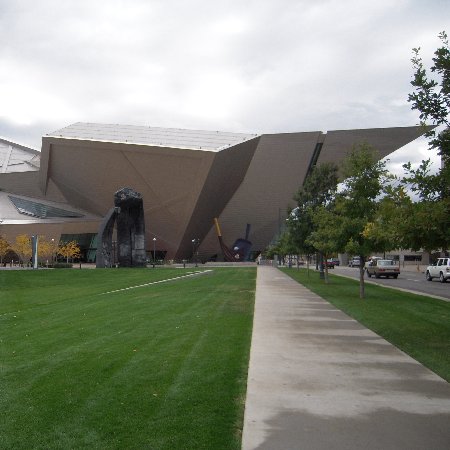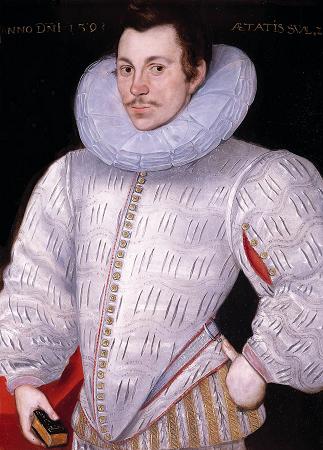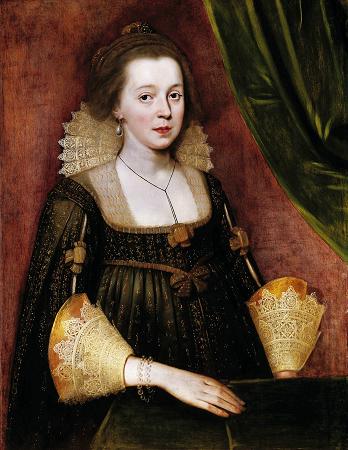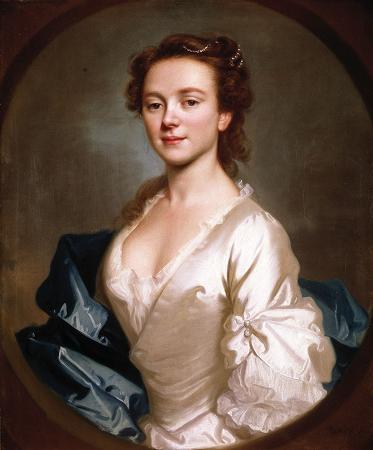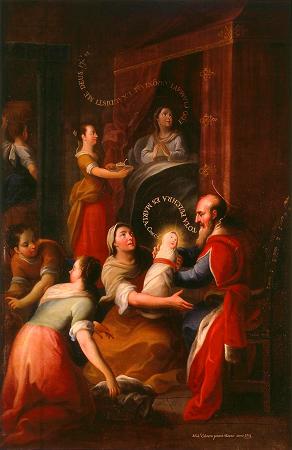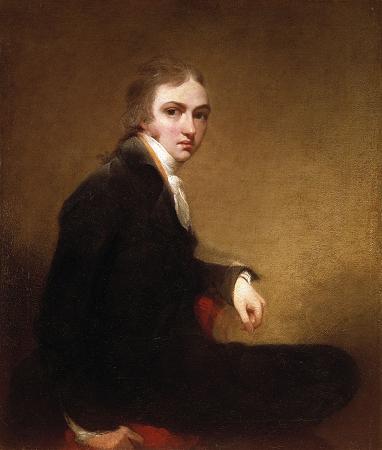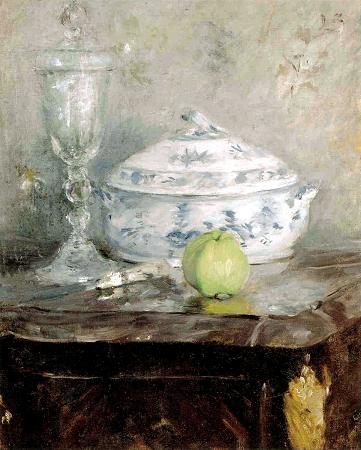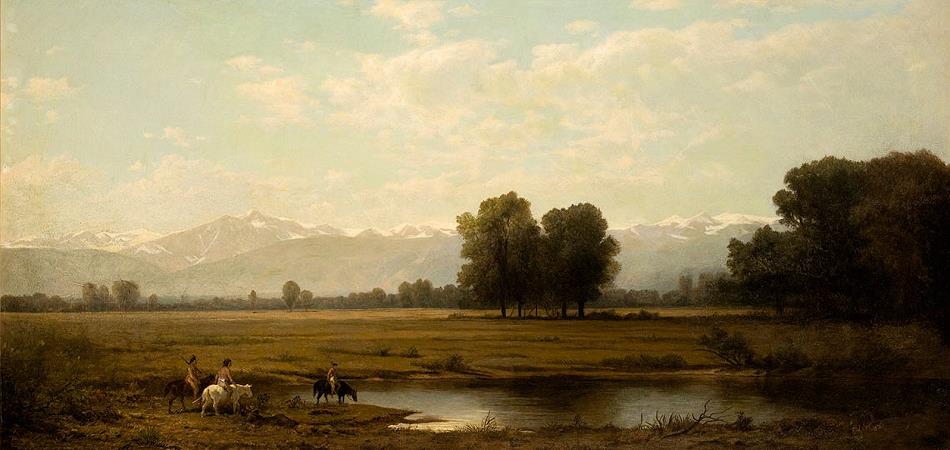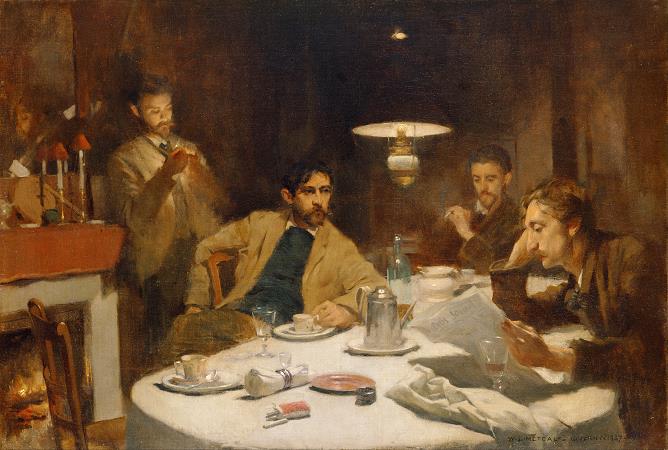Denver Art Museum. The Denver Art Museum, DAM is an art museum located in the Civic Center of Denver, Colorado. The museum is one of the largest art museums between the West Coast and Chicago. It is known for its collection of American Indian art, and its other collections of more than 70,000 diverse works from across the centuries and world. The museum's origins can be traced back to the founding of the Denver Artists Club in 1893. The Club renamed itself the Denver Art Association in 1917 and opened its first galleries in the City and County building two years later. The museum opened galleries in the Chappell House in 1922. The house, located on Logan Street, was donated to the museum by Mrs. George Cranmer and Delos Chappell. In 1923, the Denver Art Association became the Denver Art Museum. In 1948, the DAM purchased a building on Acoma and 14th Avenue on the south side of Civic Center Park. Denver architect Burnham Hoyt renovated the building, which opened as the Schleier Memorial Gallery in 1949. While the Schleier Gallery was a significant addition, the DAM still sought to increase its space. Additional pressure came from the Kress Foundation, who offered to donate three collections valued at over $2 million on the condition that DAM construct a new building to house the works. DAM sought help from the city and county of Denver to raise funds, however, in 1952 voters failed to approve a resolution bond. Despite this setback, the museum continued to raise funds and eventually opened a new building, the South Wing, in 1954. This made it possible for DAM to receive the three Kress Foundation collections. The North Building, a seven-story 210,000-square-foot addition, opened in 1971, allowing the museum to finally display its collections under one roof. The building was designed by Italian modernist architect Gio Ponti, with local architects James Sudler Associates of Denver. Ponti said, Art is a treasure, and these thin but jealous walls defend it. It is his only completed design built in the United States. Ponti wanted the DAM building, housing the important art within, to break from the traditional museum archetypes. The two-towered castle-like facade has 24 sides, and more than one million reflective glass tiles, designed by Dow Corning, cover the building's exterior. The Duncan Pavilion and the Frederic C. Hamilton Building were both added to the museum in 2006. The Duncan Pavilion, a 5,700-square-foot second story addition to the Bach Wing, came to receive the bridge traffic from the new Hamilton Building and the existing North Building. Duncan Pavilion was designed to be kid-and family-friendly while also suitable for multi-use. It was intended to complement both buildings. The Hamilton Building was designed as a joint venture by Studio Daniel Libeskind and Denver firm Davis Partnership Architects. The new building opened on October 7, 2006, and is clad in titanium and glass. The project was recognized by the American Institute of Architects as a successful Building Information Modeling project. The Duncan Pavilion is a second story addition to the Bach Wing of the Denver Art Museum and opened in February 2006. It is a link between the Daniel Libeskind-designed Hamilton Building and the 1971 Gio Ponti-designed North Building. The project's intent included preserving the integrity of the oldest part of the museum, the Bach Wing built in 1954, while providing a significant mechanical upgrade for it. The Duncan Pavilion's open assembly area receives the pedestrian bridge from the Hamilton Building with a pedestrian elevator and glass staircase linking pedestrian traffic to the Signature Gallery on the first floor. An upgraded extension of the existing freight elevator creates the final link in the system facilitating artwork traffic between the existing and new buildings so the artwork can be received and serviced in the Hamilton Building and transported to and from the Ponti building's galleries without exiting the protective environment of the museum. The Frederic C. Hamilton Building, celebrating its 10th anniversary in 2016, holds the Modern and Contemporary art, African art and Oceanic art collections, along with part of the Western American art collection and special exhibition spaces. The building also serves as the main entrance to the rest of the museum complex. This project doubled the size of the museum, allowing for an expansion of the art on view. The complex deconstructivist geometric design of the Hamilton building consists 20 sloping planes, covered in 230,000 square feet of titanium panels.
more...
