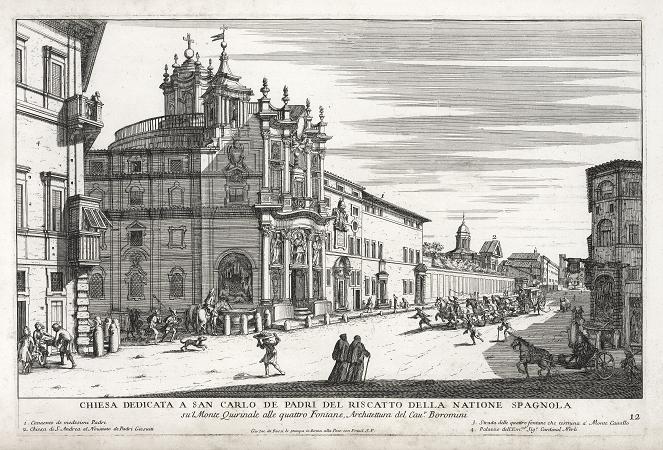San Carlo alle Quattro Fontane (c1688). The church of San Carlo alle Quattro Fontane, also called San Carlino, is a Roman Catholic church in Rome, Italy. The church was designed by the architect Francesco Borromini and it was his first independent commission. It is an iconic masterpiece of Baroque architecture, built as part of a complex of monastic buildings on the Quirinal Hill for the Spanish Trinitarians, an order dedicated to the freeing of Christian slaves. He received the commission in 1634, under the patronage of Cardinal Francesco Barberini, whose palace was across the road. However, this financial backing did not last and subsequently the building project suffered various financial difficulties. It is one of at least three churches in Rome dedicated to San Carlo, including San Carlo ai Catinari and San Carlo al Corso. The monastic buildings and the cloister were completed first after which construction of the church took place during the period 1638-1641 and in 1646 it was dedicated to Saint Charles Borromeo. Although the idea for the serpentine facade must have been conceived fairly early on, probably in the mid-1630s, it was only constructed towards the end of Borromini's life and the upper part was not completed until after the architect's death. The site for the new church and its monastery was at the south-west corner of the Quattro Fontane which refers to the four corner fountains set on the oblique at the intersection of two roads, the Strada Pia and the Strada Felice. Bernini's oval church of Sant'Andrea al Quirinale would later be built further along the Strada Pia. The inscriptions found in San Carlo, a valuable source illustrating the history of the church, have been collected and published by Vincenzo Forcella. The concave-convex facade of San Carlo undulates in a non-classic way. Tall corinthian columns stand on plinths and bear the main entablatures; these define the main framework of two storeys and the tripartite bay division. Between the columns, smaller columns with their entablatures weave behind the main columns and in turn they frame niches, windows, a variety of sculptures as well as the main door, the central oval aedicule of the upper order and the oval framed medallion borne aloft by angels. The medallion once contained a 1677 fresco by a Pietro Giarguzzi of the Holy Trinity. Above the main entrance, cherubim herms frame the central figure of Saint Charles Borromeo by Antonio Raggi and to either side are statues of St. John of Matha and St. Felix of Valois, the founders of the Trinitarian Order. The plan and section show the layout of the cramped and difficult site; the church is on the corner with the cloister next to it and both face onto the Via Pia. The monastic buildings straddle the site, beyond which Borromini intended to design a garden. The church interior is both extraordinary and complex. The three principal parts can be identified vertically as the lower order at ground level, the transition zone of the pendentives and the oval coffered dome with its oval lantern. In the lower part of the church, the main altar is on the same longitudinal axis as the door and there are two altars on the cross axis. One altar is dedicated to Saint Michael de Sanctis, the other dedicated to Saint John Baptist of the Conception. Between these, and arranged in groups of four, sixteen columns carry a broad and continuous entablature. The arrangement seems to refer to a cross plan but all the altars are visible as the two central columns in each arrangement of four are placed on the oblique with respect to the axial ordering of the space. This creates an undulating movement effect which is enhanced by the variation in treatment of the bays between the columns with niches, mouldings, and doors. Architectural historians have described how the bay structure of this lower order can have different rhythmic readings and the underlying geometric rationale for this complex ground plan, as well as discussing the symbolism of the church and the distinctive architectural drawings of Borromini. The pendentives are part of the transition area where the undulating almost cross-like form of the lower order is reconciled with the oval opening to the dome. The arches which spring from the diagonally placed columns of the lower wall order to frame the altars and entrance, rise to meet the oval entablature and so define the space of the pendentives in which roundels are set. The oval entablature to the dome has a 'crown' of foliage and frames a view of deep set interlocking coffering of octagons, crosses and hexagons which diminish in size the higher they rise.
more...




