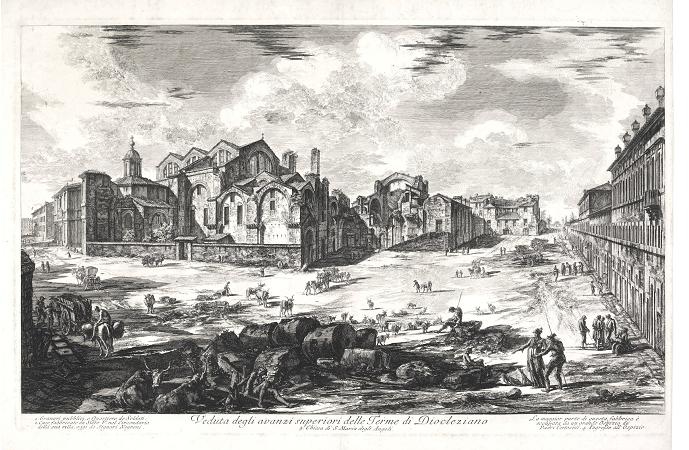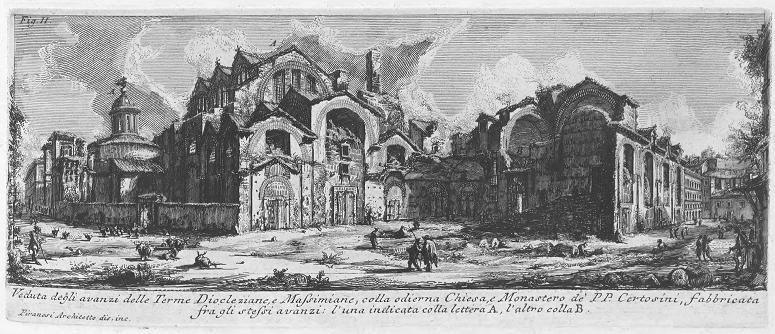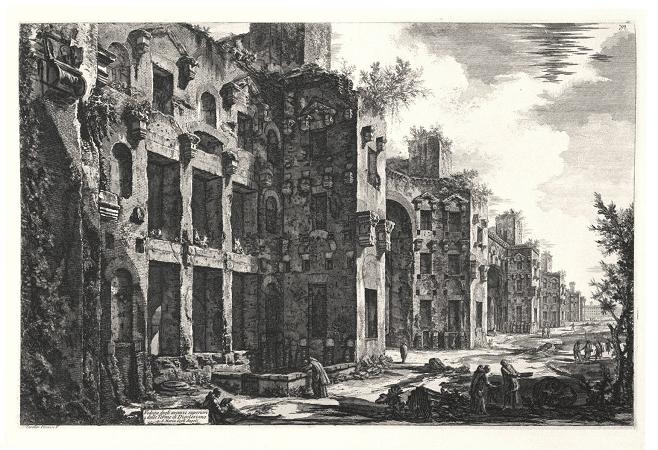Baths of Diocletian (c300). The Baths of Diocletian were public baths in ancient Rome, in what is now Italy. Named after emperor Diocletian and built from 298 AD to 306 AD, they were the largest of the imperial baths. The project was originally commissioned by Maximian upon his return to Rome in the autumn of 298 and was continued after his and Diocletian's abdication under Constantius, father of Constantine. The baths occupy the high-ground on the northeast summit of the Viminal, the smallest of the Seven hills of Rome, just inside the Agger of the Servian Wall. They served as a bath for the people residing in the Viminal, Quirinal, and Esquiline quarters of the city. The Quadrigae Pisonis, a 2nd-century monument with various reliefs, some private homes, and a relief representing the temple of Quirinus once stood at the site but were demolished to build the baths. The water supply was provided by the Aqua Marcia, an aqueduct that had long served the city of Rome since the early 2nd century. To properly supply the baths, the supply of water to the city was increased under the order of Diocletian. The baths may have also been supplied by the Aqua Antoniniana, which was originally positioned to supply Caracalla's baths in the early 3rd century. The baths were commissioned by Maximian in honor of co-emperor Diocletian in 298 AD, the same year he returned from Africa. Evidence of this can be found in bricks from the main area of the baths, which distinctly show stamps of the Diocletianic period. These, according to the ancient guidebook Mirabilia Urbis Romae, were known as Palatium Diocletiani. This evidence shows the effect of the massive project on the brick industry in that all work by them was redirected and under control of the emperor. Building took place between the year it was first commissioned and was finished sometime between the abdication of Diocletian in 305 and the death of Constantius in July 306. In the early 5th century, the baths were restored. The baths remained in use until the siege of Rome in 537 when the Ostrogothic king Vitiges cut off the aqueducts. In the 1560s, Pope Pius IV ordered the building of a basilica in some of the remains, to commemorate Christian martyrs who according to legend died during the baths' construction, Santa Maria degli Angeli e dei Martiri. To this was attached a Carthusian charterhouse. Michelangelo was commissioned to design the church and he made use of both the frigidarium and tepidarium structures. He also planned the main cloister of the charterhouse. A small cloister next to the presbytery of the church was built, occupying part of the area where the baths' natatio had been located. After 1575, starting under Pope Gregory XIII, several remaining halls of the baths were converted into grain and oil stores for the city of Rome. After Rome became part of the Kingdom of Italy, its seat of government was moved to the city. In 1884, the Carthusians abandoned the charterhouse and the area around the baths was subject to substantial changes. Roma Termini station was built, the Ministry of the Economy moved to the area, and the Grand Hotel and Palazzo Massimo were constructed. Gaetano Koch designed the palazzi fronting Piazza dell'Esedra, destroying part of the original exedra. Via Cernaia cut off the western gymnasium from the remains of the enclosure wall. In 1889, the Italian government set up the Museo Nazionale Romano in the baths and in the charterhouse. One of the four inscriptions around the main entrance to the Baths of Diocletian reads, translated from Latin, Our Lords Diocletian and Maximian, the elder and invincible Augusti, fathers of the Emperors and Caesars, our lords Constantius and Maximian and Severus and Maximum, noblest Caesars, dedicated to their beloved Romans these auspicious Baths of Diocletian, which the divine Maximin on his return from Africa ordered to be built and consecrated in the name of his brother Diocletian, having purchased the premises required for so huge and remarkable work and furnishing them with the most sumptuous refinement. Although only fragments of the inscription are extant today, a complete transcription was made by an 8th-or 9th-century pilgrim and was preserved at Einsiedeln Abbey in Switzerland. The enclosure of the bath complex took up 13 hectares of the district, about the same size as the Baths of Caracalla. The main entrance was to the northeast. To the southwest was a large exedra. The exedra was flanked by two large buildings, likely libraries. These in turn connected to circular halls: one of them is now the church of San Bernardo, the other is visible at the start of Via del Viminale. The central block of the baths was 280 by 160 meters or 10.85 acres.
more...





