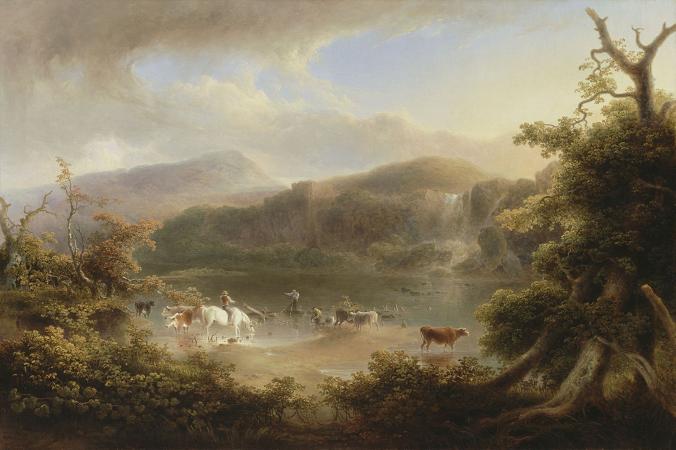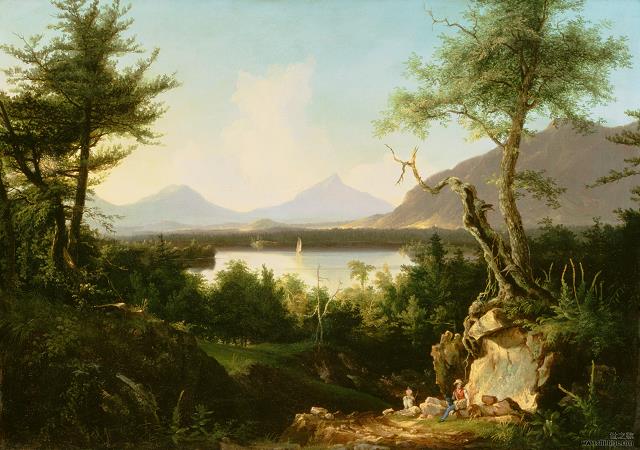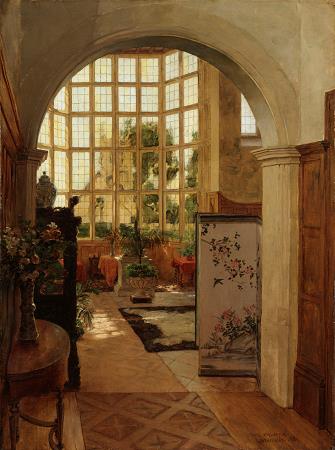Albany Institute of History and Art. The Albany Institute of History & Art is a museum in Albany, New York, United States, dedicated to collecting, preserving, interpreting and promoting interest in the history, art, and culture of Albany and the Upper Hudson Valley region. It is located on Washington Avenue in downtown Albany. Founded in 1791, it is among the oldest museums in the United States. Several other institutions have merged over time to become today's Albany Institute. The earliest were learned societies devoted to the natural sciences, and for a time it was the state legislature's informal advisory body on agriculture. Robert R. Livingston was the first president. Joseph Henry delivered his first paper on electromagnetism to the Institute. Its collections of animal, vegetable and mineral specimens from state surveys eventually became the foundations of the New York State Museum. Later in the century it became more focused on the humanities, and eventually merged with the Albany Historical and Art Society. It has had its present name since 1926. Over the course of the 20th century it has become more firmly established as a regional art museum. The institute's three-building complex includes the late 19th-century Rice Building, the only freestanding Beaux-Arts mansion in the city, designed by Richard Morris Hunt and donated to the institute by one of its former benefactors. Its main building is a 1920s Classical Revival structure designed by local architect Marcus T. Reynolds. A more modern glass structure connects the two. The original two buildings were listed on the National Register of Historic Places in 1976. At the beginning of the 21st century, the institute completed an extensive renovation in which the entrance building was constructed and new climate-controlled storage space for the collections was built. The institute occupies the 1⅔-acre parcel of Dove Street between Washington and Elk Street. It is surrounded by buildings mostly of a similar scale and vintage, some of which are also listed on the National Register. Facing it across Dove Street is the University Club of Albany, itself a complex of brick buildings dominated by a Colonial Revival main building by local architect Albert Fuller that complements the institute's. Across Washington are some smaller commercial buildings. On the southwest corner of the intersection is another Fuller brick Classical Revival building, the former Harmanus Bleecker Library. A block to the east is the large New York State Department of Education Building, and the park behind the New York State Capitol, a National Historic Landmark that also contributes to the Lafayette Park Historic District. The Alfred E. Smith State Office Building, a contributing property to the Center Square/Hudson-Park Historic District south of Washington, towers over the block from the southeast where it faces the capitol. A block to the west is the Washington Avenue Armory, with the Italianate Walter Merchant House across the street from it. North of the institute, across Elk, is a large parking lot with the small Sheridan Park beyond. The Rice Building sits on the southwest corner of the institute lot, on the intersection of Washington and Dove. To its east is a small lawn with mature trees and a walkway from the connecting building to the street, and a modern sculpture. A low metal railing on a stepped stone base sets off the property from Washington. In the middle of it is a tall modern stone entryway with two pillars of blocks similar to those on the Rice Building supporting a modern steel and glass hood. The larger main building occupies the northeast corner, with a large parking lot in the northwest. Between the two is a modern hyphen of large stone blocks with steel and glass on both sides. The main building is a two-story brick structure with quoins and a limestone belt course and Renaissance Revival cornice. A hipped roof with green metal cladding and a flat central tower is above. On the south side, the main entrance is located in a projecting octagonal pavilion. There are a few large 18-and 24-pane windows. An auditorium wing protrudes from the first floor. Inside the building a large main hallway, with exhibit halls on either side, runs from the foyer at the main entrance to a large hall in the north just south of the auditorium wing. Double staircases from the foyer go to the second floor, which has a similar plan but without access to the auditorium wing. Some entrances are decorated with Doric columns, but otherwise the walls are plain sheetrock. Four bays by three, the Rice Building sits on a raised stone foundation supporting golden Roman brick walls with quoined corners topped by a flat roof. A slightly lower three-by-three-bay wing extends from the north facade.
more...







